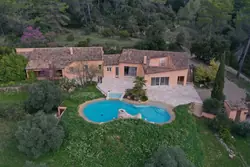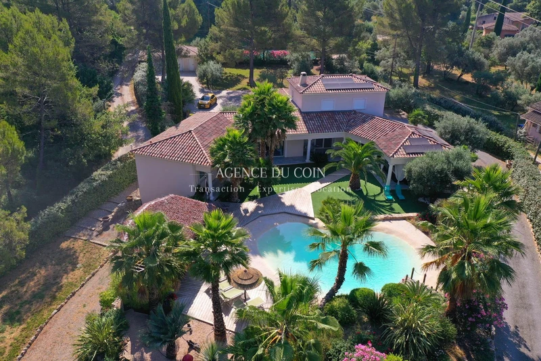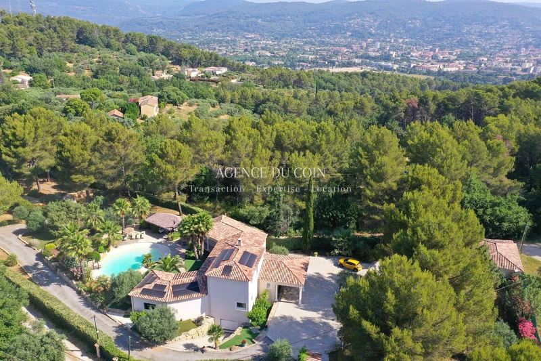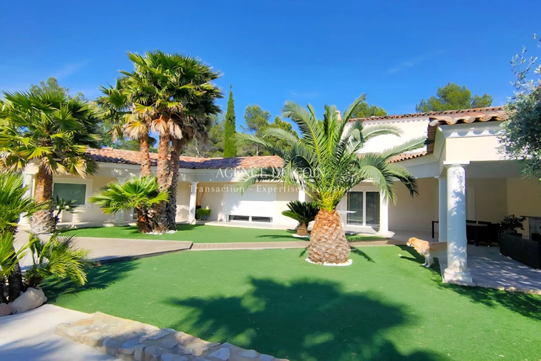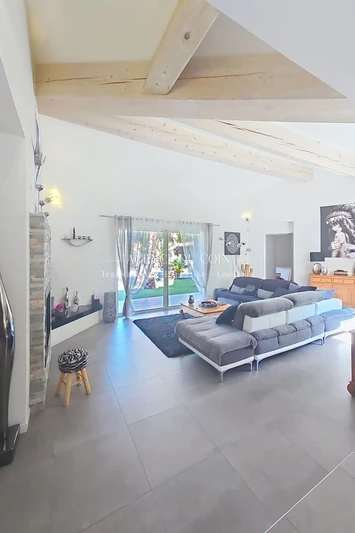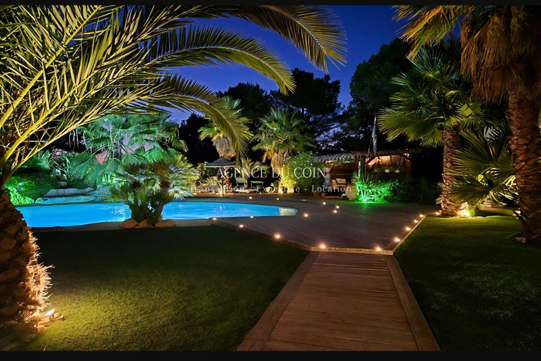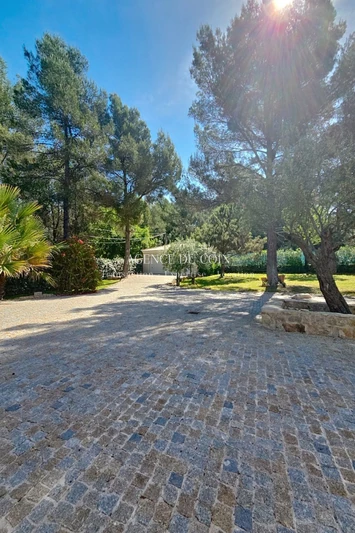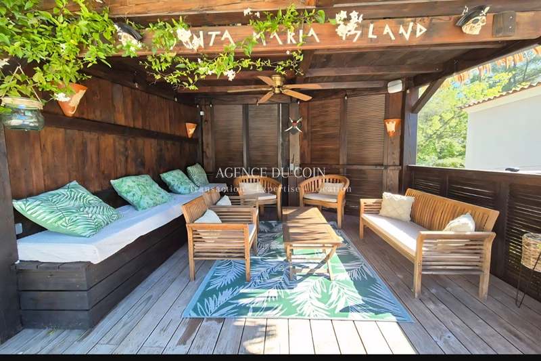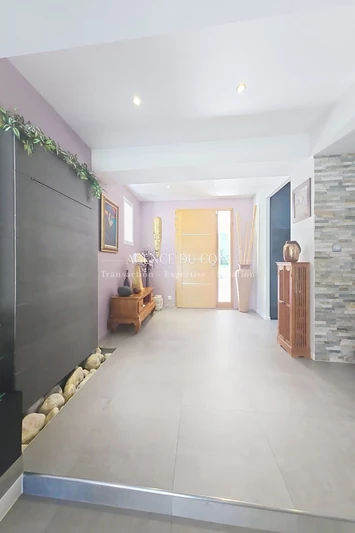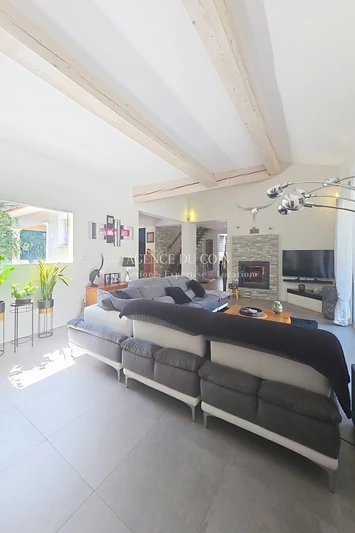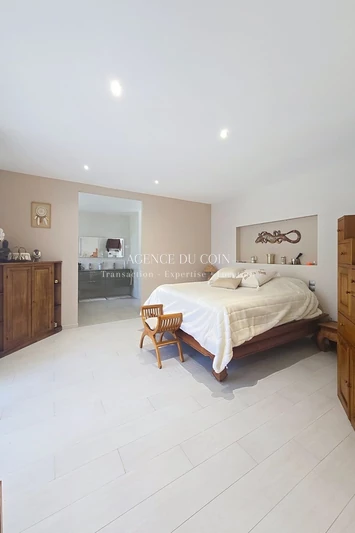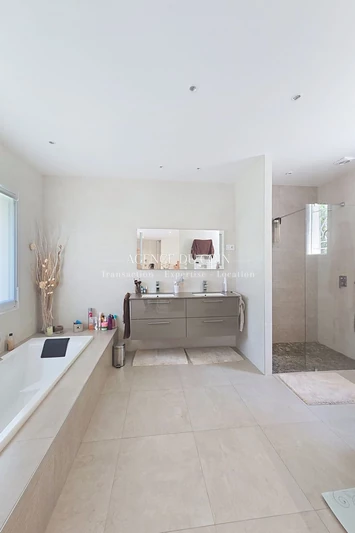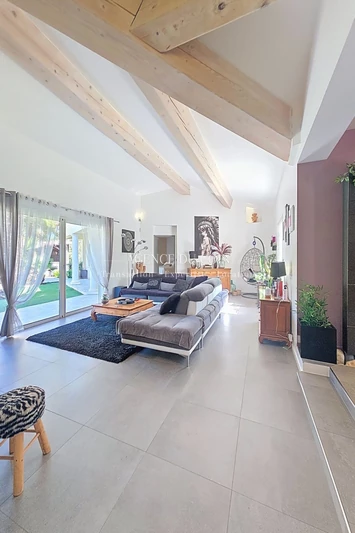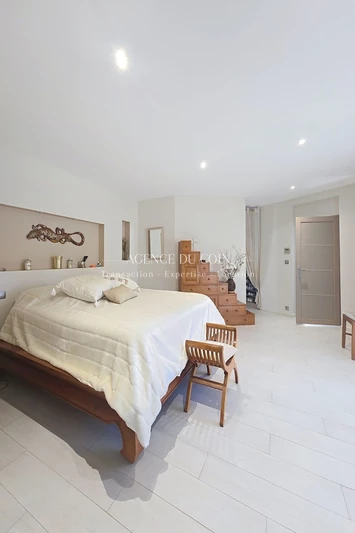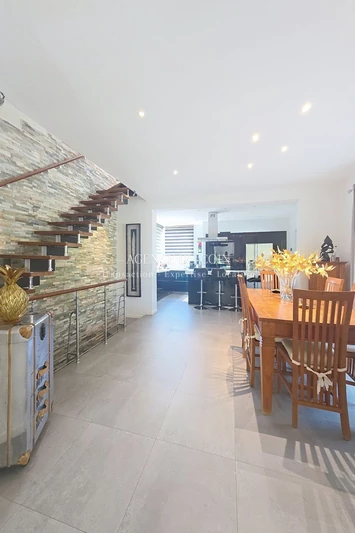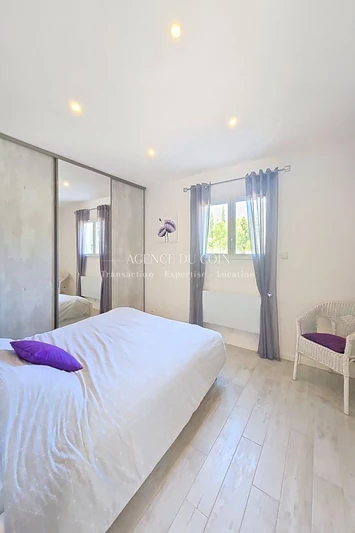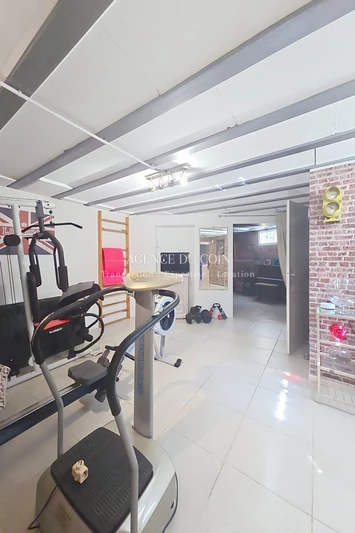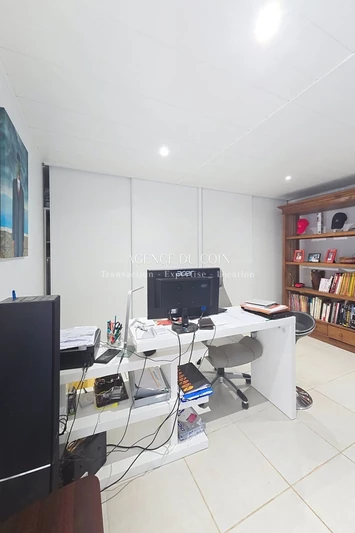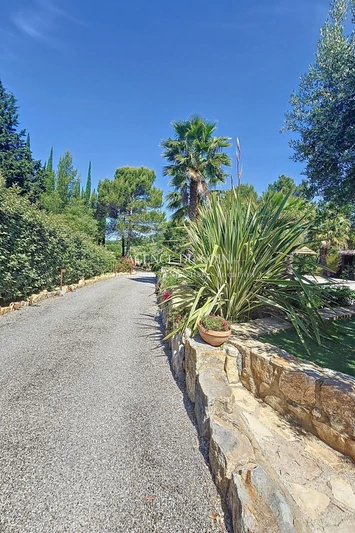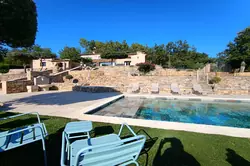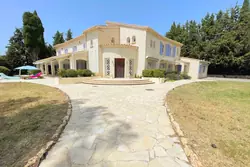1 360 000 €
Draguignan (83300) - campagne
vente maison villa
7 room - 4 bedroom - 300 m²
Modern Villa 300 m² with Beach-style Swimming Pool and Wooded Land of 4676 m² A true haven of peace! Located in a calm and green environment, without any vis-à-vis, in the immediate vicinity of all amenities (4 min from the town center, 1 min from the industrial zone, 10 min from the picturesque village of LORGUES), this sumptuous modern villa of character of 300 m² will seduce you with its contemporary architecture, its generous volumes and its exterior worthy of the most beautiful postcards. Ground floor: Main entrance, dressing room. A bright living room with a fireplace insert opening onto the dining room, a fully equipped open-plan kitchen, open to the living space and access to a covered terrace. A master suite with a dressing room, bathroom with bathtub, shower, toilet and double sink. All rooms open onto a large covered terrace and views of the swimming pool. 1st Floor: Two beautiful bedrooms each with storage, window overlooking the garden and the swimming pool. A bathroom with shower and double sink + a separate toilet. Finished basement: A gym, a laundry room, an office, a sports hall, an Irish pub-style cellar, a boiler room, access to the outside. A landscaped plot of 4676 m² with numerous magnificent olive trees. A heated swimming pool with an exotic look and a waterfall (remote-controlled), furnished hut: lounge area, outdoor shower, toilet, storage, guaranteed “island” atmosphere! A large 50 m² garage with: Underfloor heating (and cooling) 6.5 kW solar panels with resale, drilling, borehole water sterilization system. Centralized vacuuming Alarm Bowling green. Electric gate. Desired environment Optimal space and comfort for family life or a luxury second home
- Surface of the living : 70 m²
- Surface of the land : 4676 m²
- Year of construction : 2014
- Exposure : Sud
- View : Campagne
- Hot water : Electrique
- Inner condition : excellent
- External condition : good
- 4 bedroom
- 3 terrace
- 1 bathroom
- 3 shower
- 4 toilet
- 2 garage
- 1 cellar
Benefits
- Piscine
- Pool house
- Baie à galandage
- Cheminée
- Chambre de plain-pied
- Double vitrage
