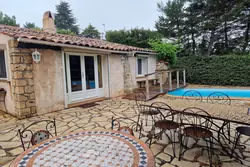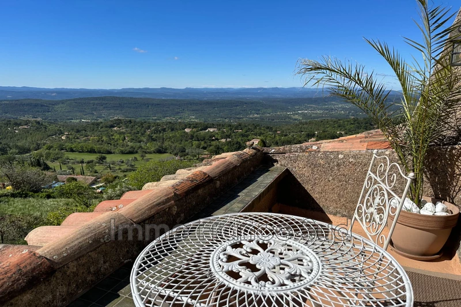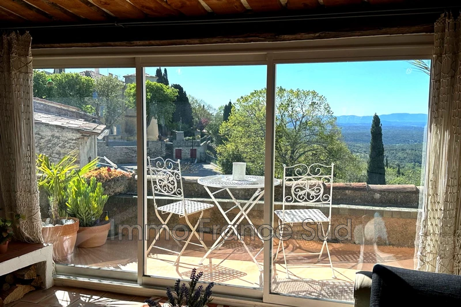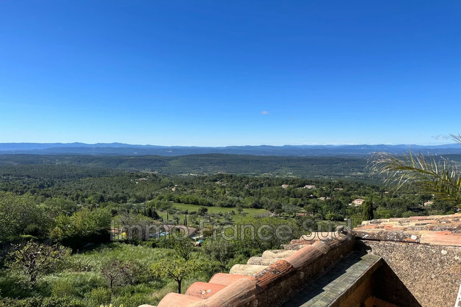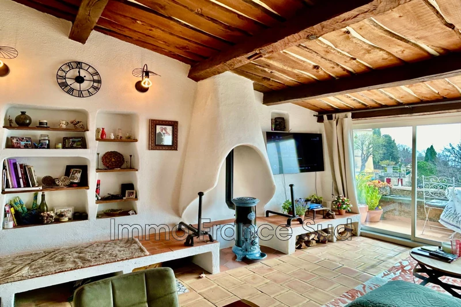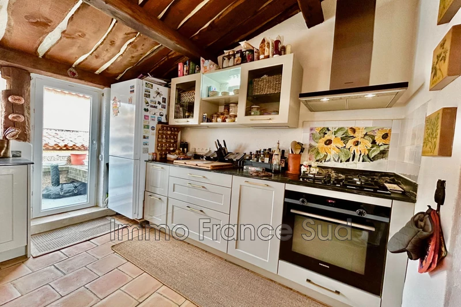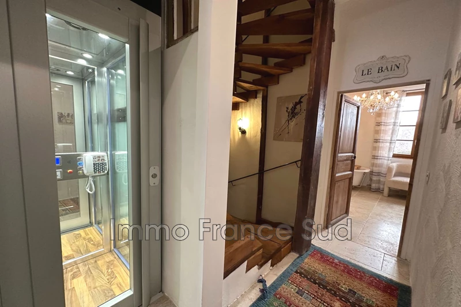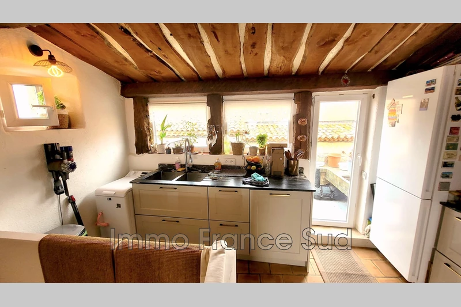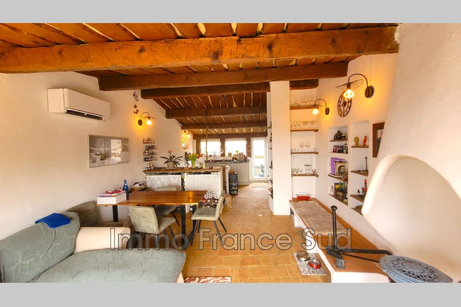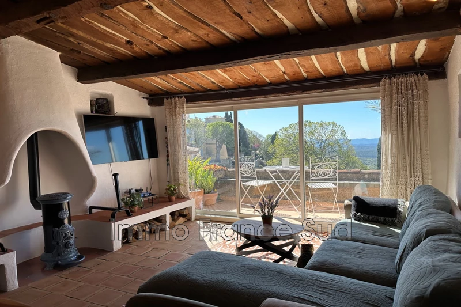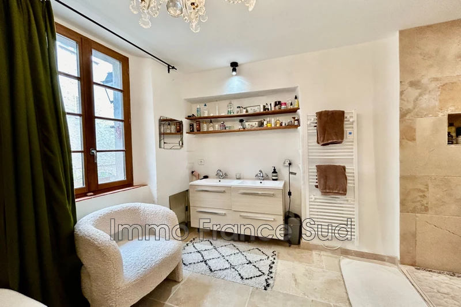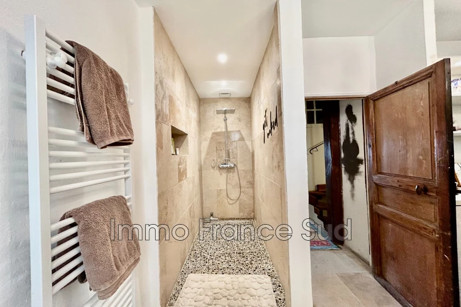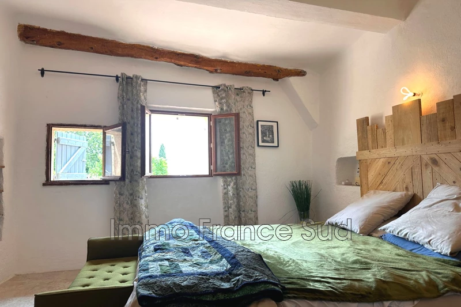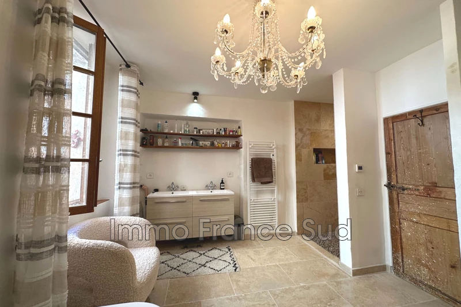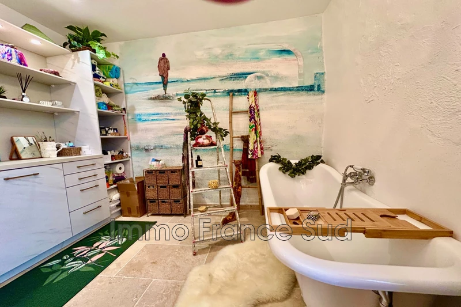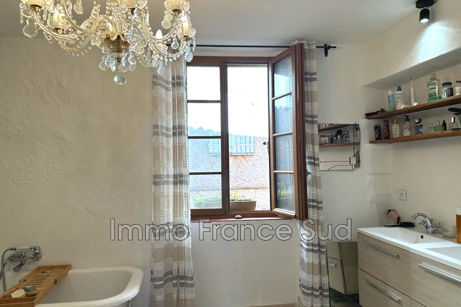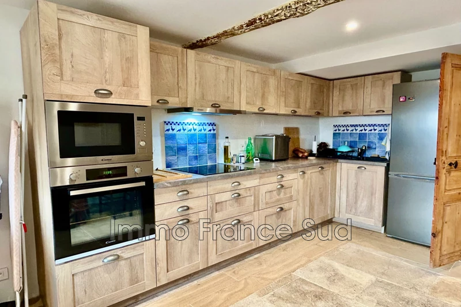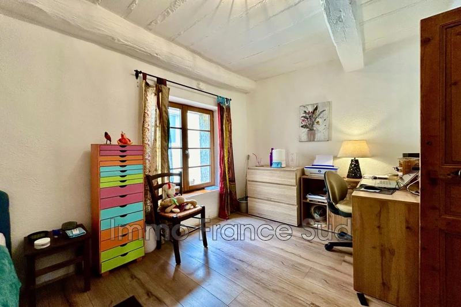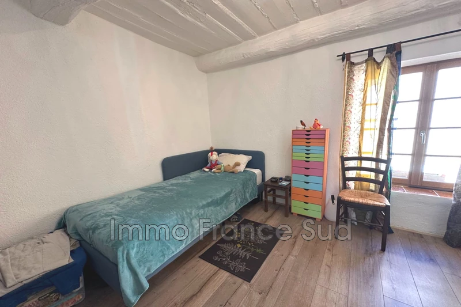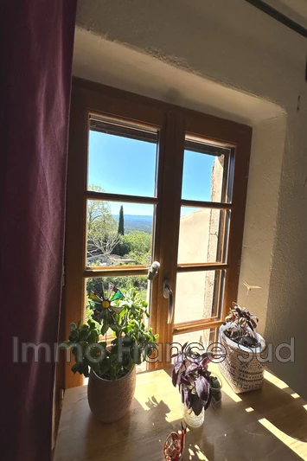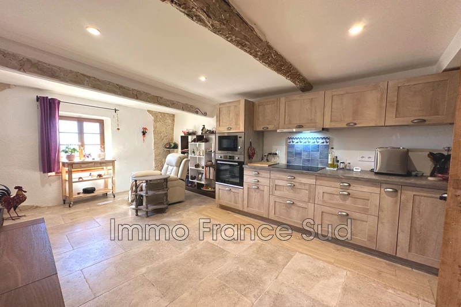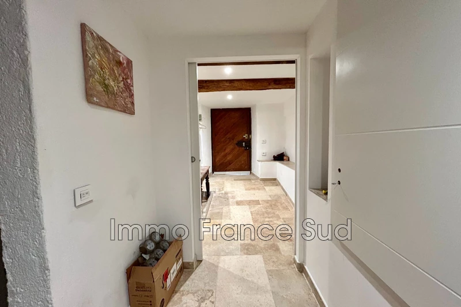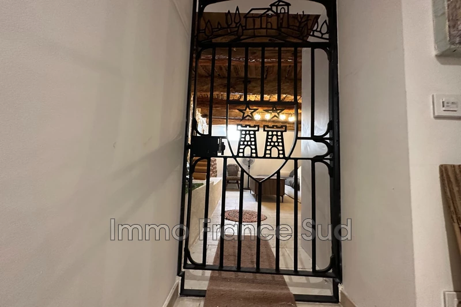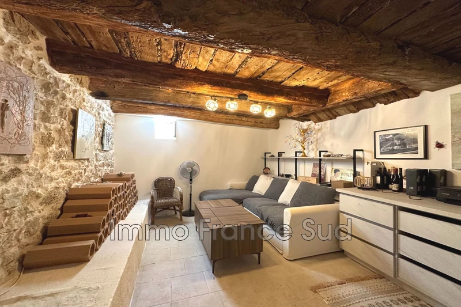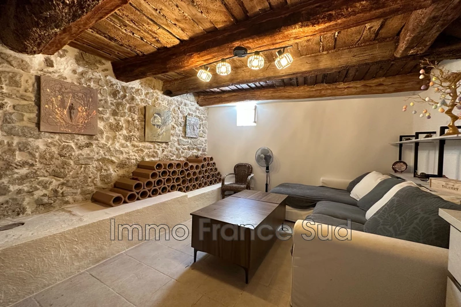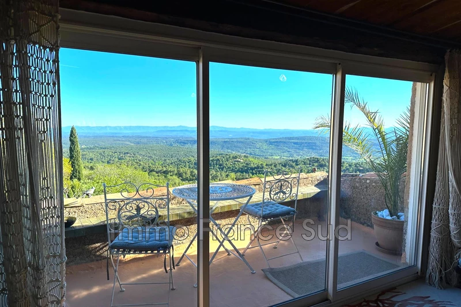420 000 €
€
Tourtour (83690) - Village
vente maison de village
5 room - 2 bedroom - 140 m²
Voted one of the most beautiful villages in France, Tourtour invites you to experience something exceptional.
Located just steps from the picturesque market square, this spacious residence, in the heart of the mediaeval village, elegantly combines historic charm with contemporary comfort. Completely renovated in 2023, with fully updated electrical, plumbing, and wiring, this property combines authentic character with high-end amenities.
Refined layout:
Ground floor: welcoming entrance, two large open spaces (formerly an art gallery), air-conditioned wine cellar, functional laundry room.
First floor: exceptional master suite with luxurious bathroom equipped with a free-standing bathtub, walk-in shower, double sink and underfloor heating, with separate WC.
Second floor: independent apartment comprising a bright living room, fully equipped open kitchen, bedroom or office, shower room and WC – an ideal space for receiving guests or family in complete privacy.
Top floor: generous living room with a lovely wood-burning stove, contemporary open-plan fully equipped kitchen, a terrace and balcony offering breathtaking panoramic views of the surrounding hills.
Exceptional services: an elevator serving up to the 2nd floor, integrated air conditioning, nice finishings and use of high-end materials.
Risk information: georisques.gouv.fr
Agency fees payable by the seller.
- Year of construction : Avant 1948
- Exposure : Sud
- View : Dégagée
- Hot water : Thermodynamique
- Inner condition : renovated
- External condition : good
- Cover : tiles
- 2 bedroom
- 2 terrace
- 1 bathroom
- 1 shower
- 2 toilet
- 1 cellar
Benefits
- Cheminée
- Double vitrage
- Buanderie
- Calme
