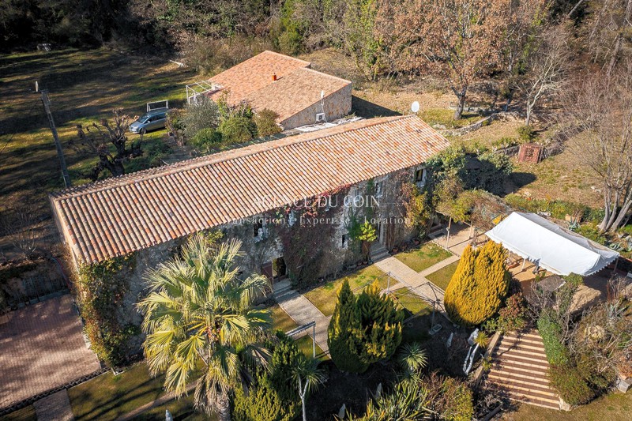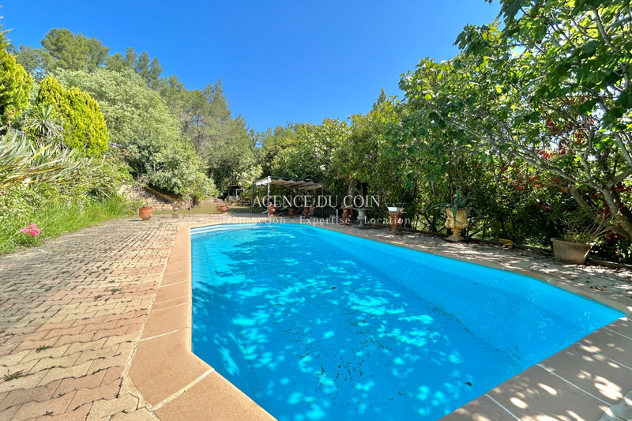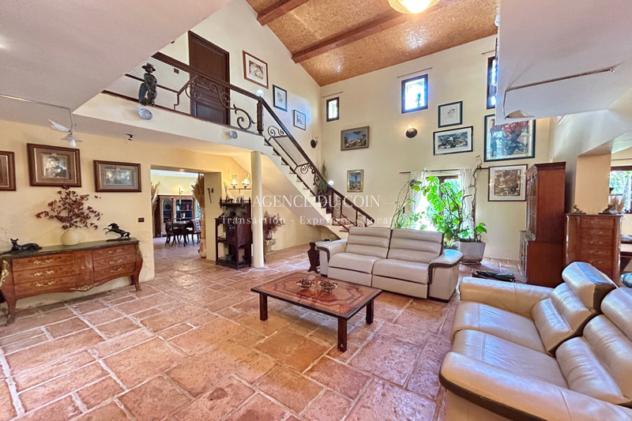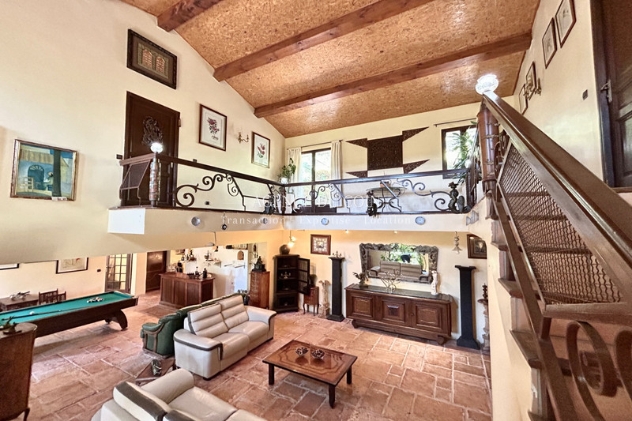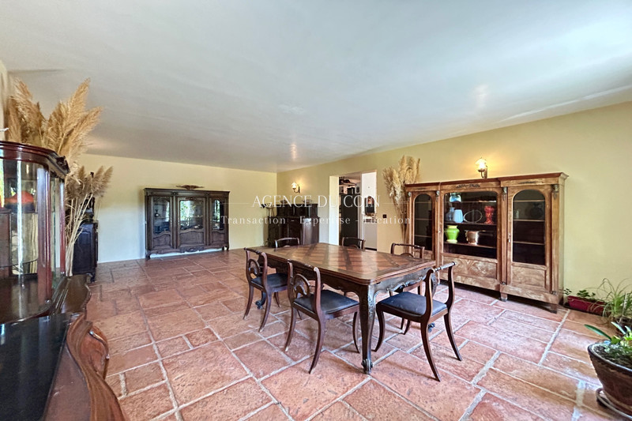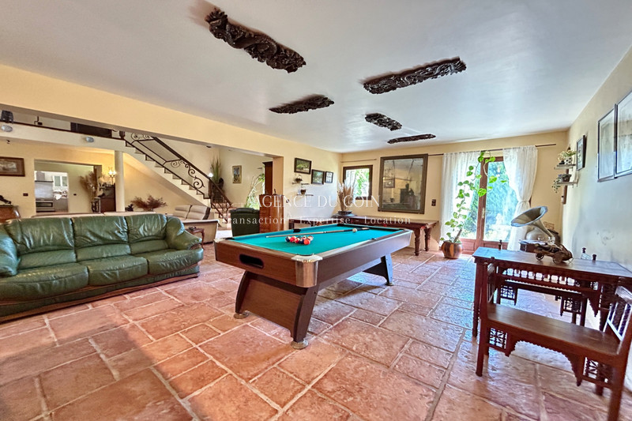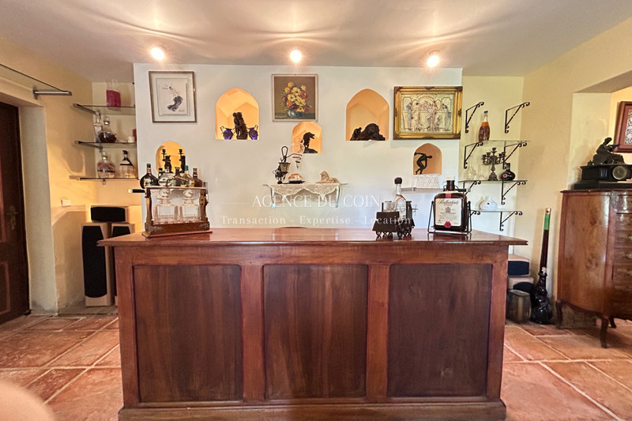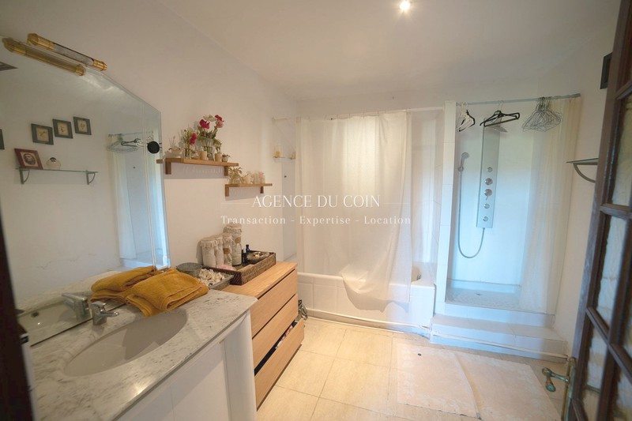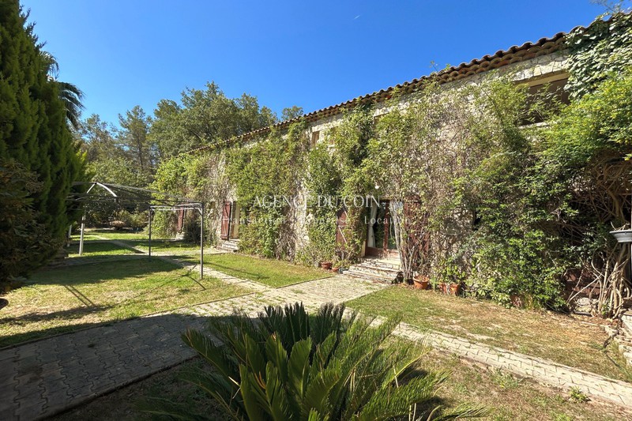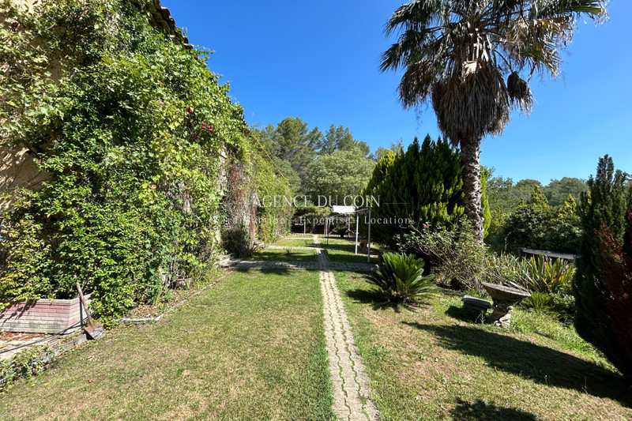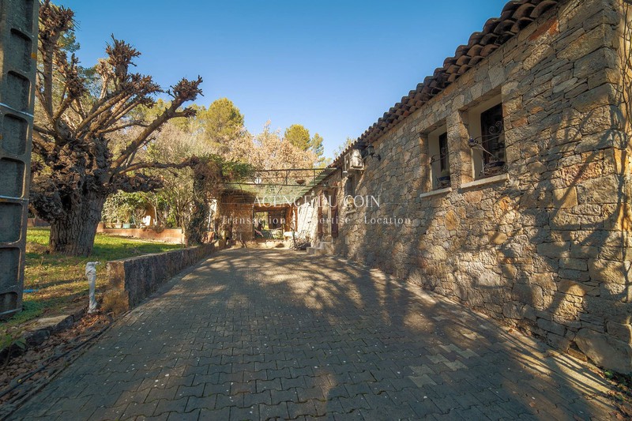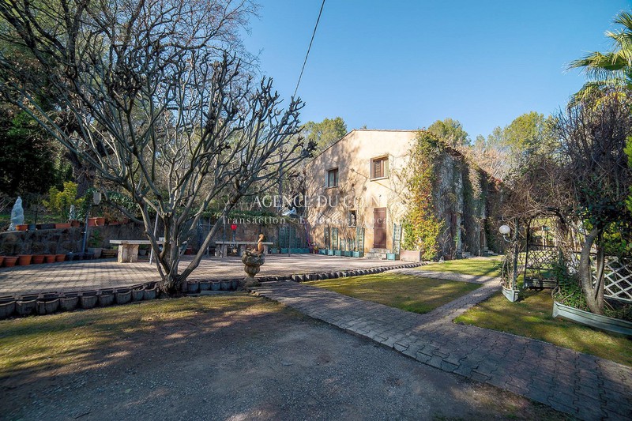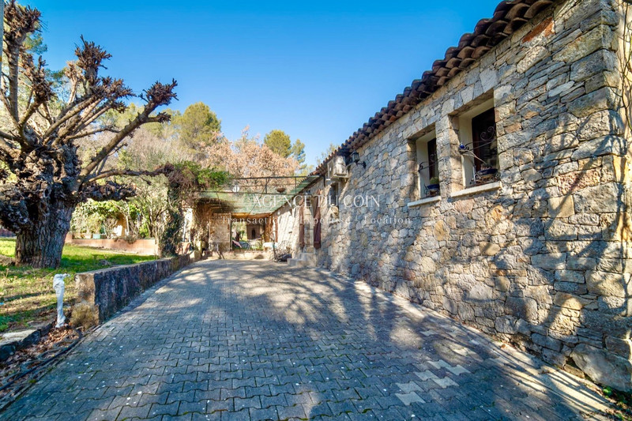Vente maison bergerie réf. 718V1716M
1 470 000 €
Callas (83830) - campagne
vente maison bergerie
10 room - 5 bedroom - 450 m²
83830 CALLAS, near Draguignan, superb sheepfold of 400 m2 + outbuilding of approximately 50 m2 + garage 50 m2, completely redone in the years 2000/2002 with 37 cm monomur-type red brick walls and stone lining (total thickness 57cm). The residence is quietly located on an 11.5 hectare park, divided into wooded areas, agricultural land (4.5 hectares) and landscaped gardens around the building. The landscaped area surrounding the building is embellished with a beautiful 11m x 4.5m swimming pool with pool house and summer kitchen area. This sheepfold offers large volumes with quality materials, on the ground floor there is a kitchen of 25 m2 independent with its old style which opens onto the dining room of 40m2 then a double living room / living room of 75 m2 benefiting from great heights under a crawling ceiling and dressed by a staircase and mezzanine corridor decorated with atypical ironwork. An independent room of 30 m2 completes this level which can be used as a cinema or other room. The first floor is divided into 2 parts, on one side a master suite of 60m2 with dressing room and bathroom, and on the other side a sleeping area with a library which gives access to two bedrooms each with its own bathroom and his toilet. The 50 m2 outbuilding includes a dining room with kitchen and a bedroom with shower room. The garage of 50 m2 is adjoining the outbuilding which will eventually allow it to be enlarged. The heating is managed by a geothermal heat pump system diffused by underfloor heating, which is really very pleasant and consumes little for large volumes. Some finishing work remains to be done, despite everything, it is an exceptional and rare property on the market, for more information or to make a visit, contact me at 0681187731 Mr LOGEAIS Maxime
- Surface of the living : 115 m²
- Surface of the land : 115000 m²
- Year of construction : 2001
- Exposure : Sud est
- View : Dégagée
- Hot water : Electrique
- Inner condition : a refresh
- External condition : good
- 5 bedroom
- 2 terrace
- 4 bathroom
- 4 toilet
- 1 garage
Benefits
- Piscine
- Pool house
- Chambre de plain-pied
- Double vitrage
- Arrosage automatique
- Buanderie
- Portail automatique
- Calme
Legal information
- 1 470 000 €
Fees paid by the owner, no current procedure, information on the risks to which this property is exposed is available on georisques.gouv.fr, click here to consulted our price list
Contact agency
Agence du Coin GM1 rue Carnot
83490 LE MUY
Website Agence du Coin GM


