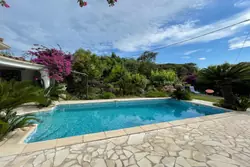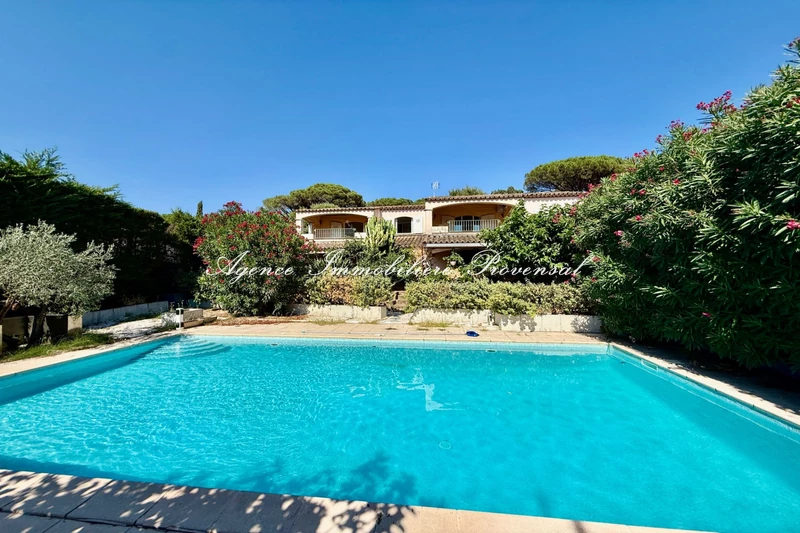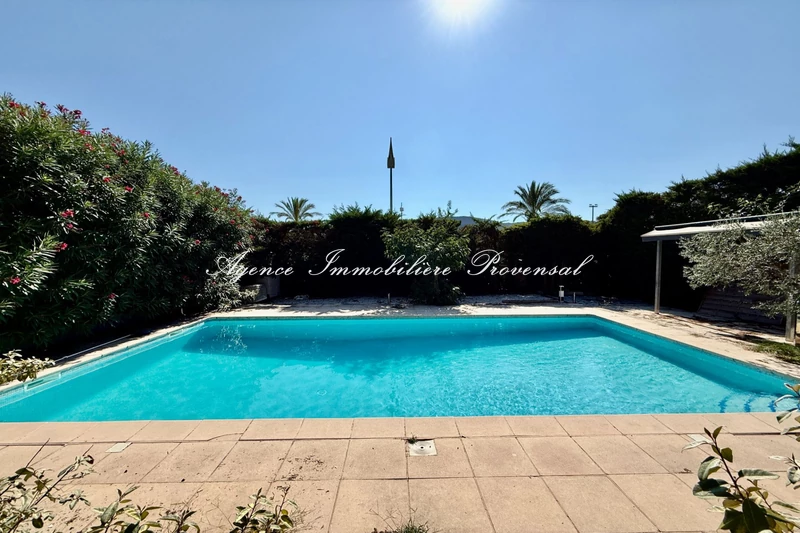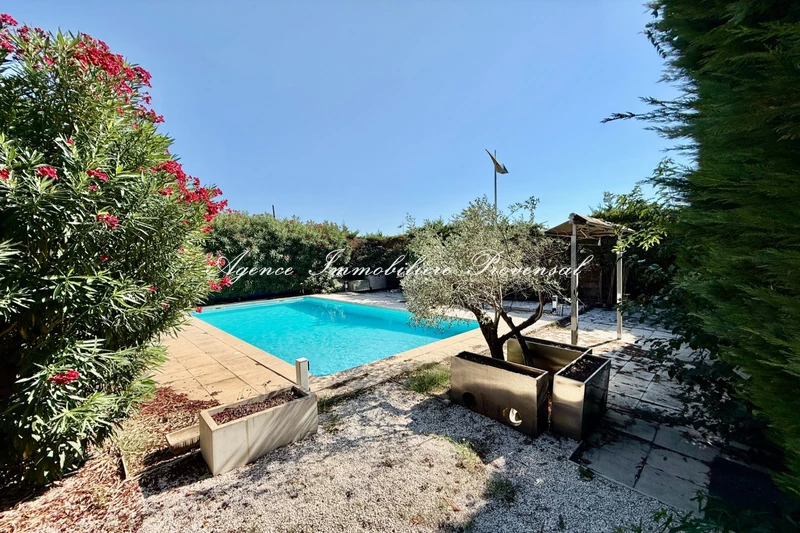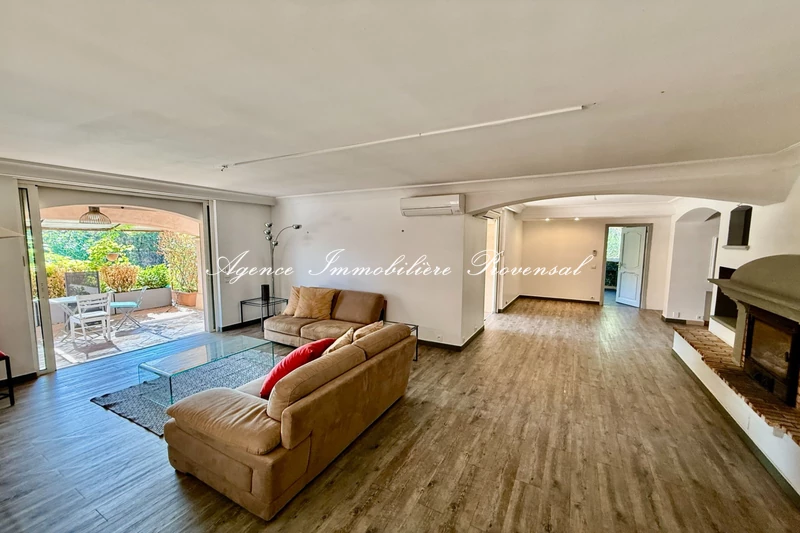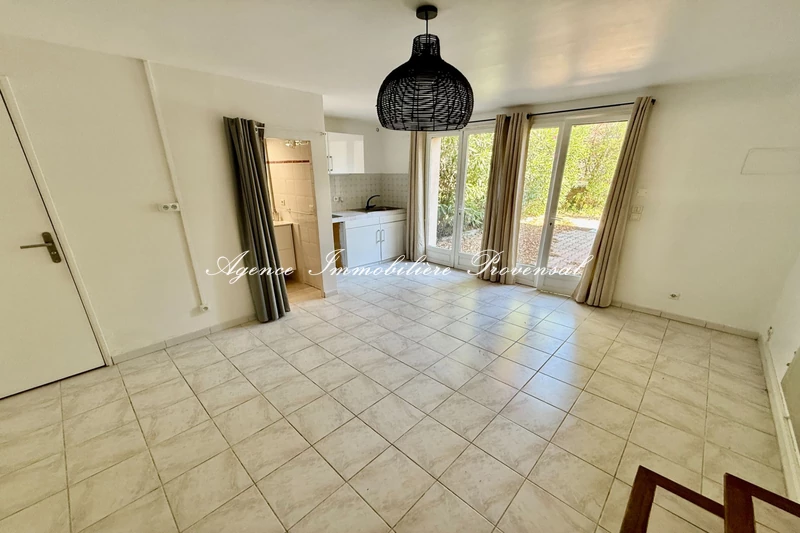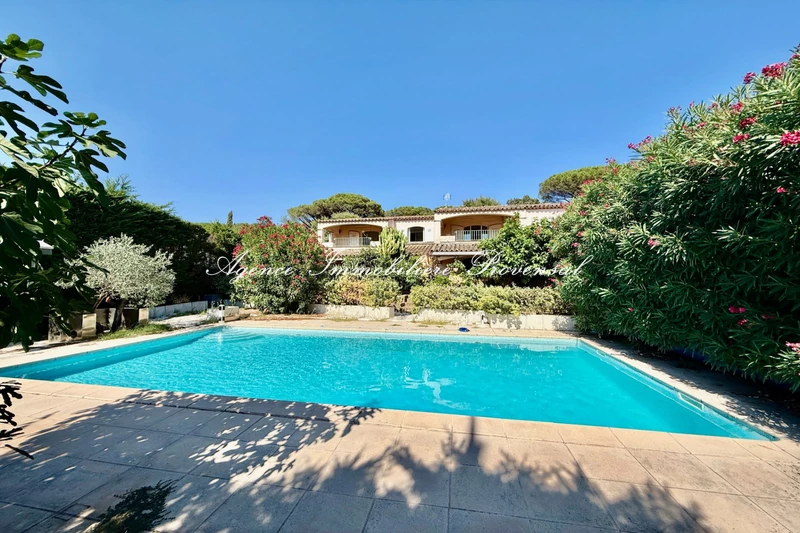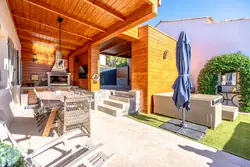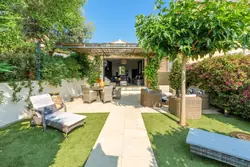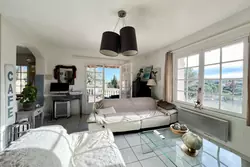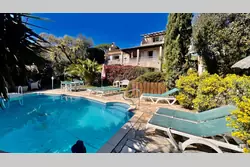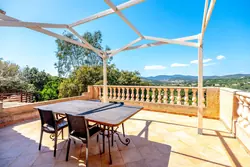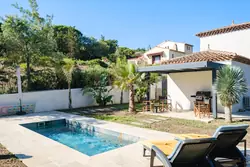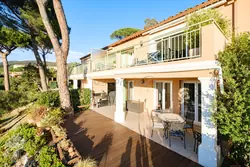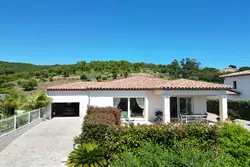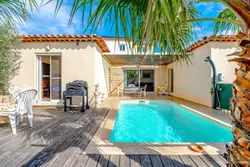995 000 €
Sainte-Maxime (83120) - Proche centre ville
vente maison
11 room - 7 bedroom - 356 m²
Ideal for a large family or an investor. House for sale with pool, landscaped garden, and outbuildings, southwest-facing in Sainte Maxime, consisting of a main living area with 6 rooms plus 4 independent apartments
Located near a main road, this spacious house of approximately 356 m² of living space with a southwest exposure is built on a 1,078 m² plot. It offers generous volumes, a garden, several covered terraces, and numerous fitted outbuildings.
The main house of 180 m² includes:
On the garden level: A living room with fireplace, a dining area with an open equipped kitchen, direct access to a large southwest-facing terrace, a bedroom with bathroom and shower, an office, separate WC,
Access to a large full basement with workshop, cellar, and storage spaces.
On the upper floor: 4 spacious bedrooms, a bathroom, a shower room, two WCs, access to several covered terraces overlooking the garden.
Outbuildings and rental potential: the property also includes four independent apartments
A 30 m² one-bedroom apartment, a 45 m² one-bedroom apartment, two semi-basement apartments, fully furnished.
Perfect for extended family housing, seasonal rental, or investment purposes.
Additional features:
Parking spaces.
Close to amenities, schools, shops, and quick access to main roads.
Contact Agence Provensal now for more information or to arrange a visit
Information about risks related to this property can be found on the Géorisques website: www.georisques.gouv.fr
- Surface of the living : 43 m²
- Surface of the land : 1078 m²
- Year of construction : 1993
- Exposure : Sud ouest
- View : Jardin
- Hot water : Electrique
- Inner condition : a refresh
- External condition : a refresh
- Cover : tiles
- 7 bedroom
- 4 terrace
- 2 bathroom
- 2 shower
- 6 toilet
- 6 parking
- 2 cellar
Benefits
- Piscine
- Cheminée
- Chambre de plain-pied
- Double vitrage
- Portail automatique
