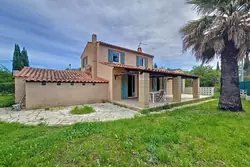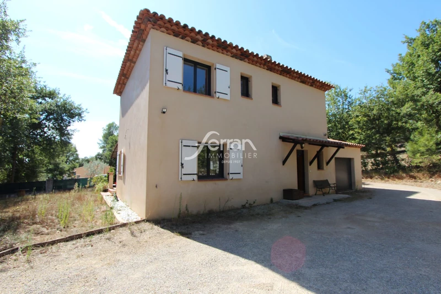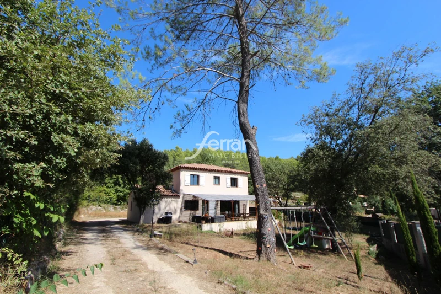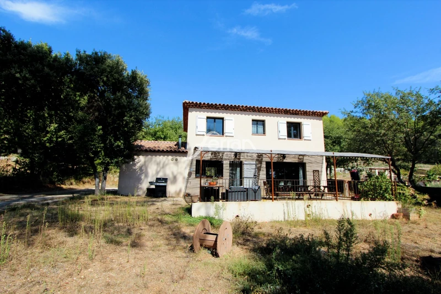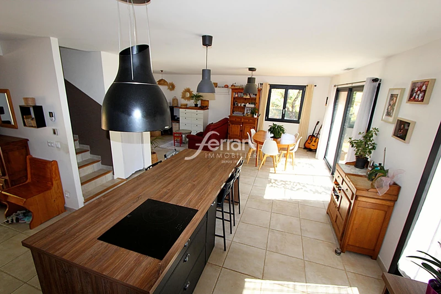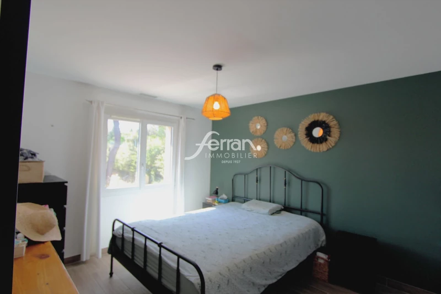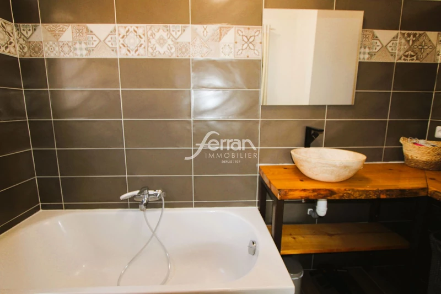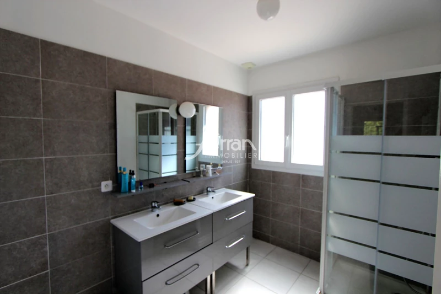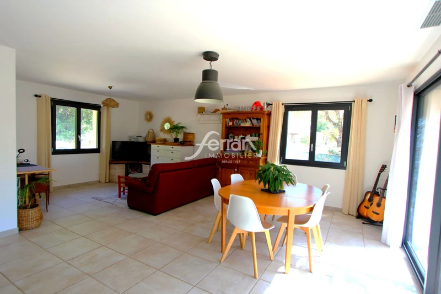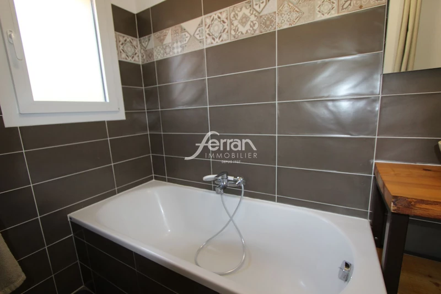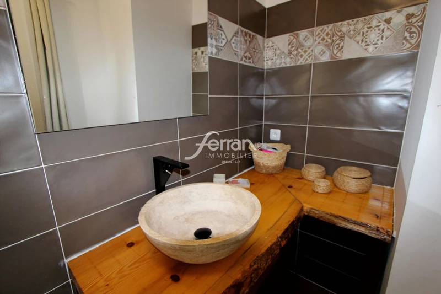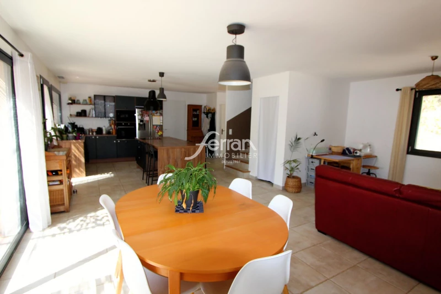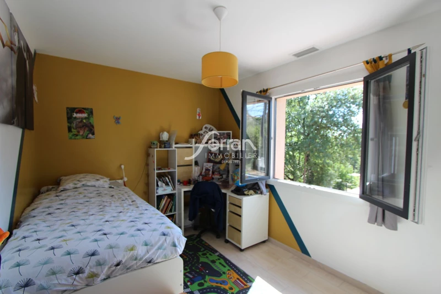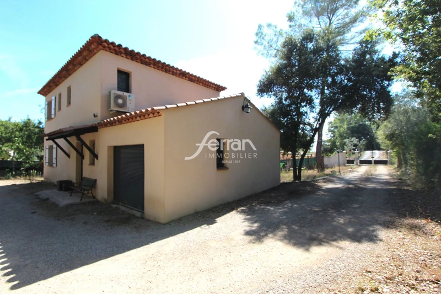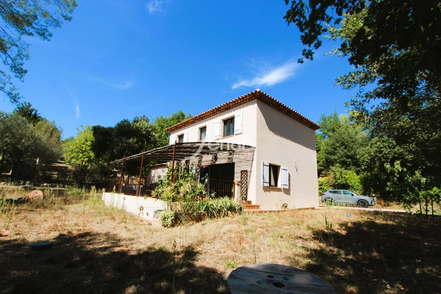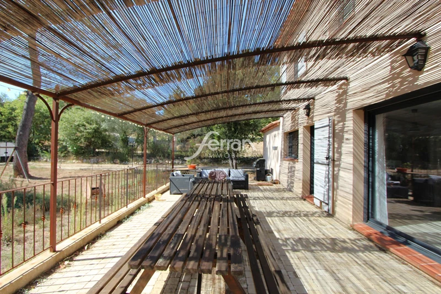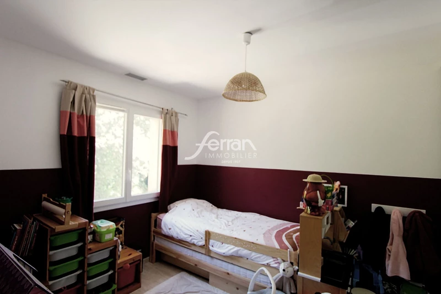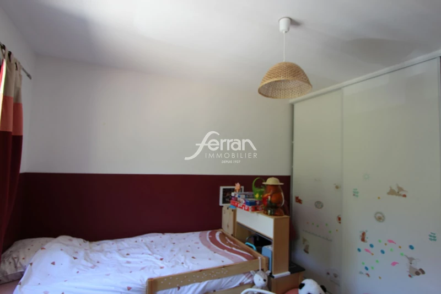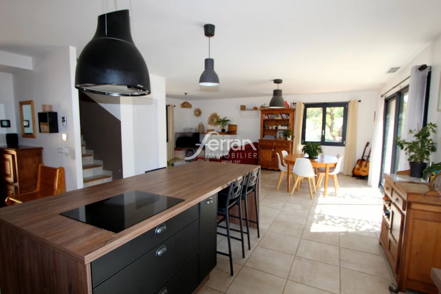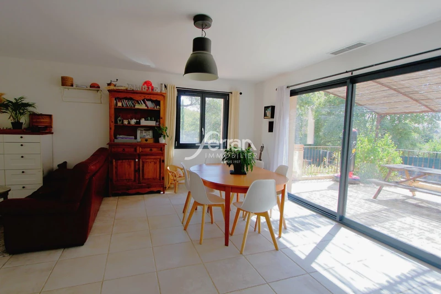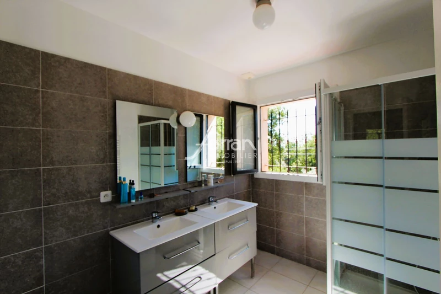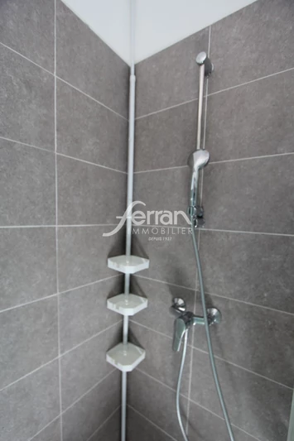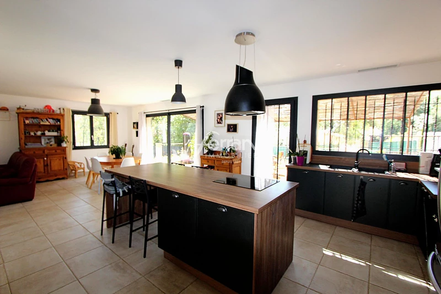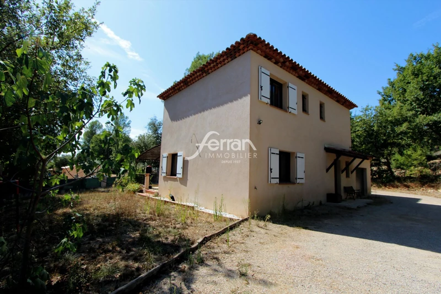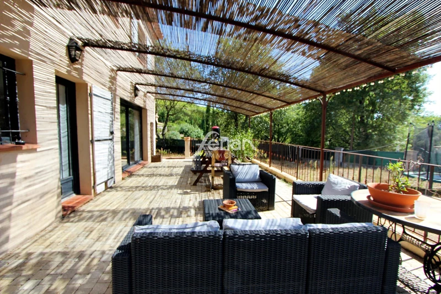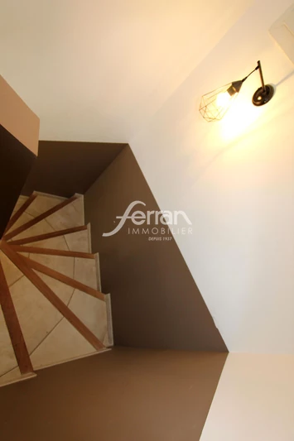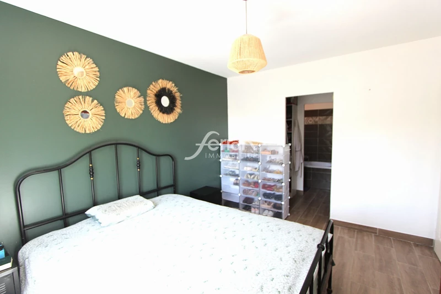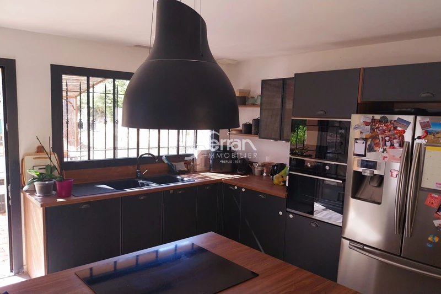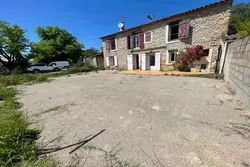395 000 €
Exclu
Lorgues (83510) -
vente maison
4 room - 3 bedroom - 110 m²
Exclusively at your Ferran agency, this beautiful recently built (2019) house offers 110 m² of living space on a fully enclosed 1068 m² plot, in a peaceful countryside setting.
The villa features a 50 m² living area, including a fully equipped open kitchen, a dining room, and a lounge opening onto the outdoors with a large terrace and pergola.
The garden level also includes a guest toilet and direct access to the garage.
Upstairs, you'll find the sleeping area with three bedrooms, including a master suite with a walk-in closet and bathroom, as well as a shower room and a separate toilet.
An attached 27 m² garage and a garden shed complete the property.
The villa meets RT2012 standards, with a thermodynamic water heater, ducted air conditioning with individual thermostats, electric gate, ample parking space, plenty of storage, and no renovation needed.
Property offered by Fanny BONZI, commercial agent registered with the DRAGUIGNAN Trade and Companies Register under number 909 663 379.
Information about the risks related to this property is available on the Géorisques website: www.georisques.gouv.fr
- Surface of the living : 50 m²
- Surface of the land : 1068 m²
- Year of construction : 2019
- Exposure : Sud ouest
- View : Campagne
- Hot water : Thermodynamique
- Inner condition : excellent
- External condition : good
- Cover : tiles
- 3 bedroom
- 1 terrace
- 1 bathroom
- 1 shower
- 2 toilet
- 1 garage
- 5 parking
Benefits
- Climatisation
- Double vitrage
- Portail automatique
- Calme
