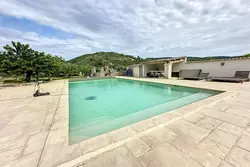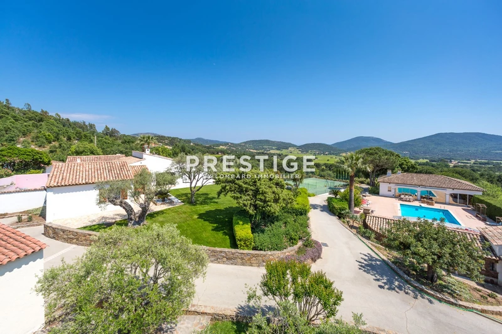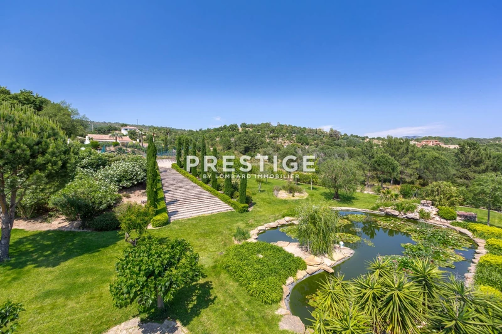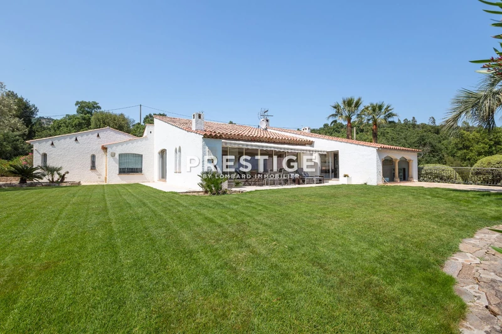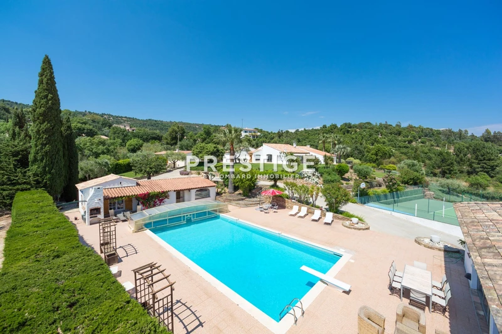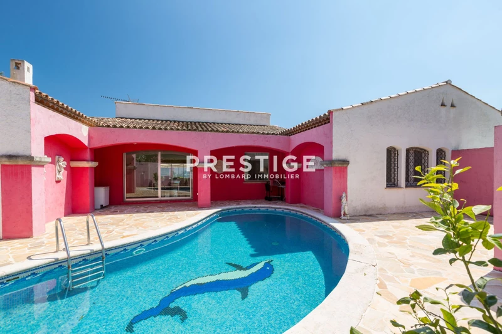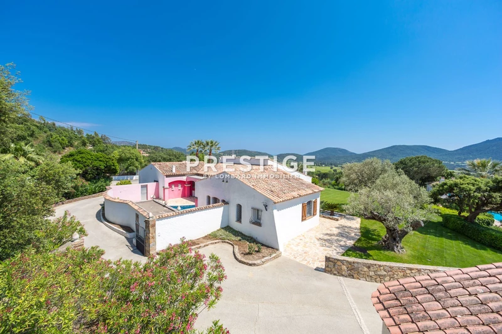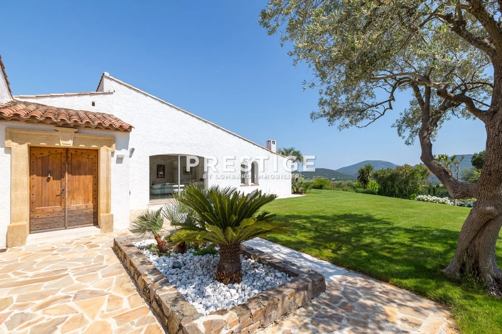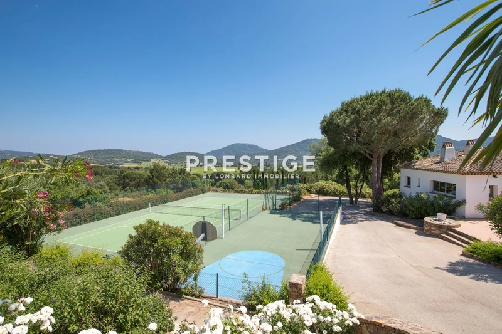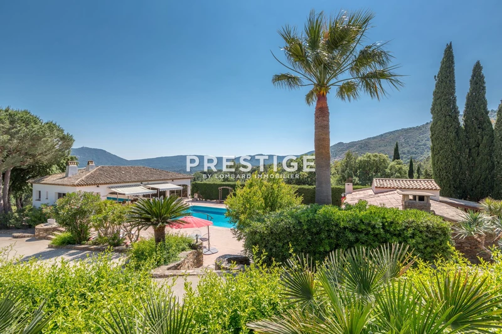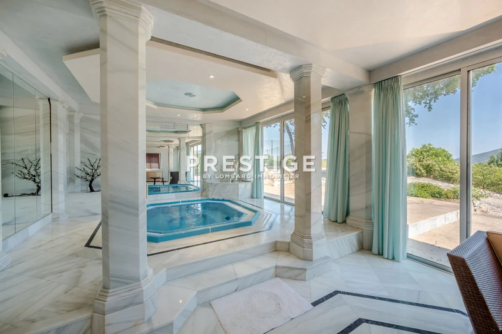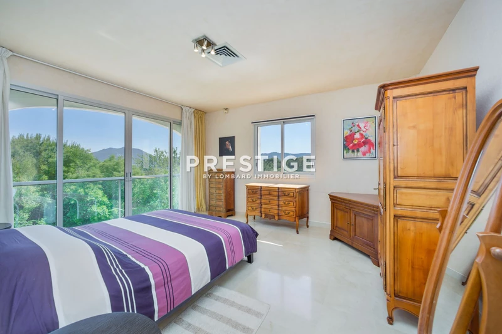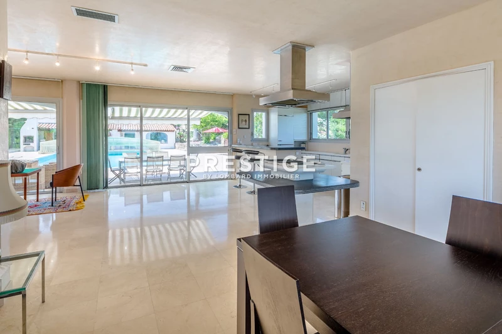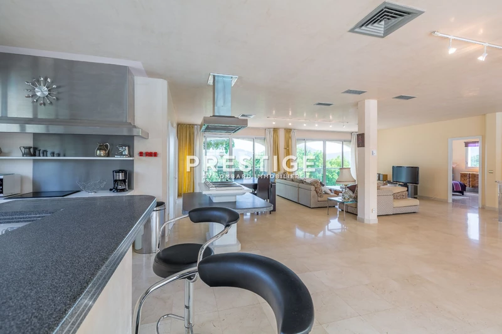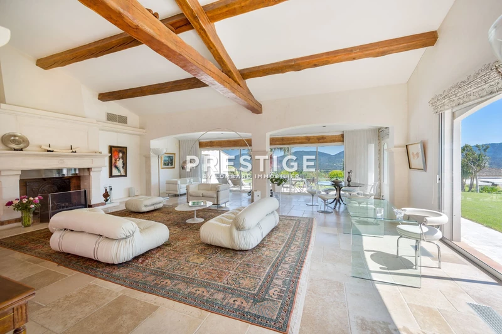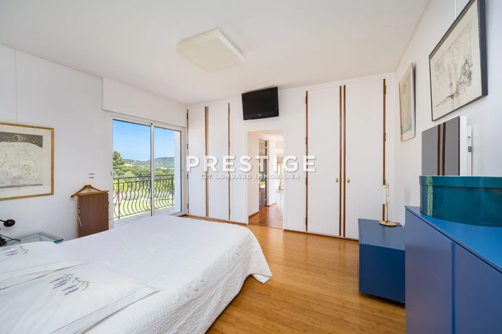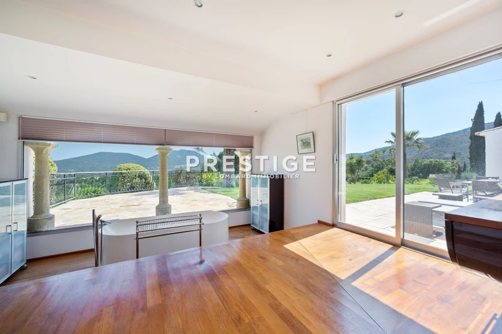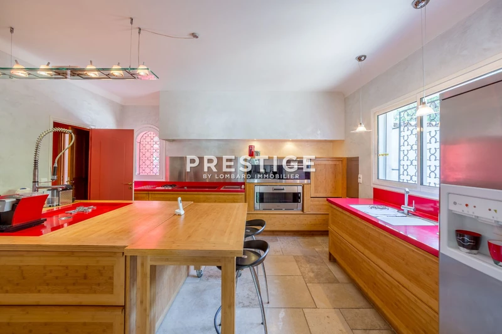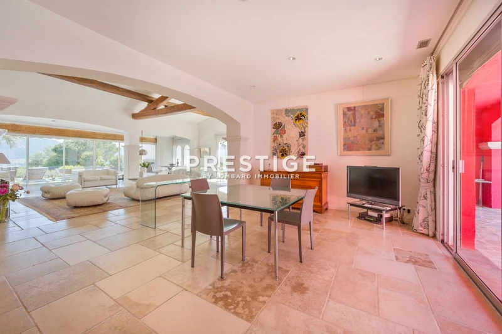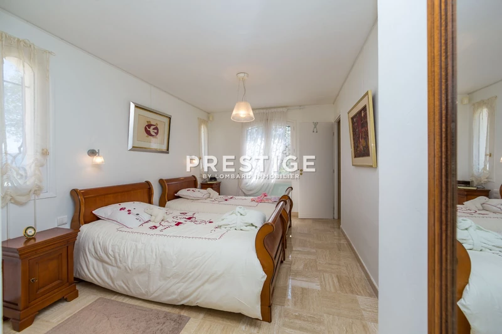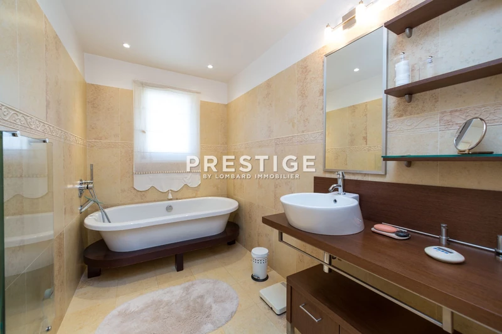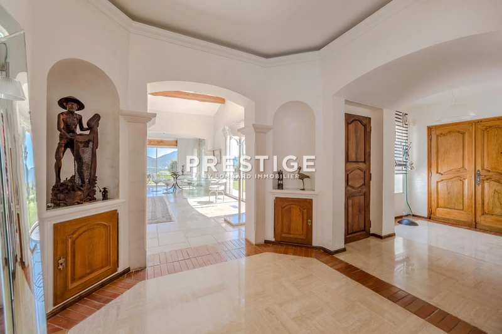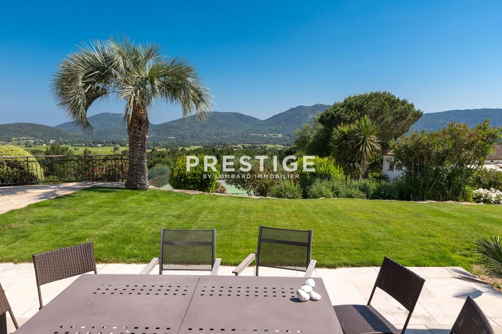3 900 000 €
Le Plan-de-la-Tour (83120) -
vente maison
14 room - 9 bedroom - 732 m²
This exceptional property nestled in lush greenery of 11,487 m² fits perfectly in a haven of peace just 5 minutes from the village of Plan de La Tour and 15 minutes from Sainte-Maxime. It is made up of several buildings: The main house with an area of approximately 300 m² offers an entrance hall, living room of 100 m² with high ceilings, independent fitted kitchen, linen room, master bedroom, dressing room, two bathrooms, a large bedroom, study, home cinema, bar, guest toilet, wine cellar, 10X4 swimming pool, boiler room, reserve and technical room. A caretaker's house with an area of approximately 110 m² comprising an entrance hall, living room, independent kitchen, 3 bedrooms, bathroom, toilet. A guest house with an area of around 260 m² comprising a living room, fitted open-plan kitchen, 2 bedrooms, 1 shower, washbasin and toilet. On the ground floor, spa, sauna, hammam, shower, rest room, double sink and toilet. An annex house of 80 m², living room, American kitchen, 2 bedrooms, shower and toilet. Swimming pool 15X7.5, 4 boreholes, pond +/- 500 m², garage for 6 cars, tennis court, volleyball court, basketball court, alarms, internet, automatic watering, reversible air conditioning, electric gate. Very high-end services.
- Surface of the living : 100 m²
- Surface of the land : 11487 m²
- View : Dégagée
- Hot water : Electrique
- Inner condition : good
- External condition : good
- Cover : tiles
- 9 bedroom
- 3 bathroom
- 3 shower
- 6 toilet
- 6 garage
Benefits
- Piscine
- Coin barbecue
- Jacuzzi spa
- Chambre de plain-pied
- Double vitrage
- Arrosage automatique
- Climatisation
- Portail automatique
- Calme
Legal information
- 3 900 000 €
Fees paid by the owner,
no current procedure,
information on the risks to which this property is exposed is available on
georisques.gouv.fr,
price list not specified
