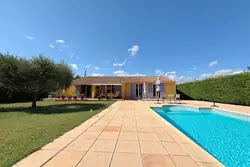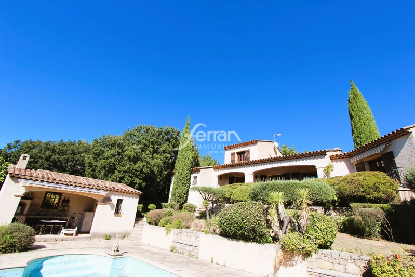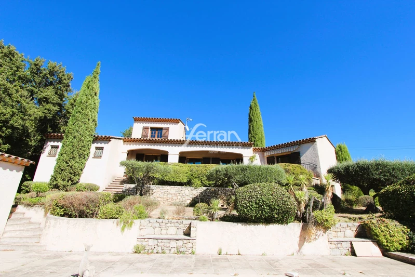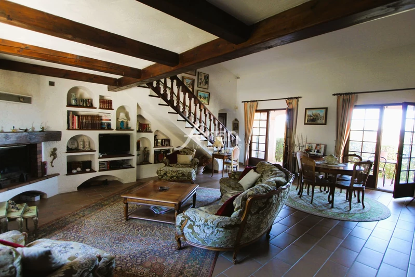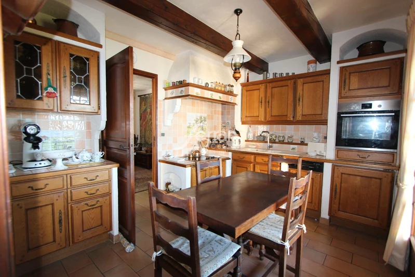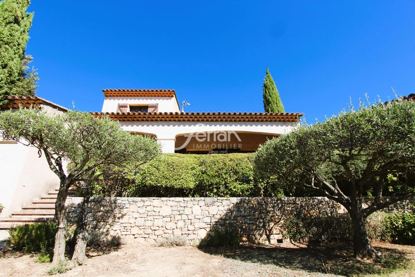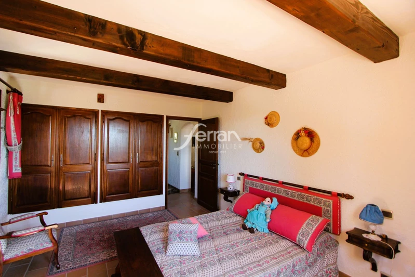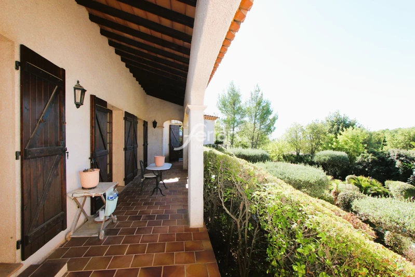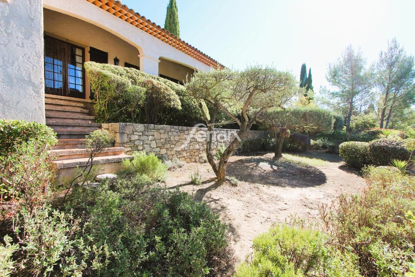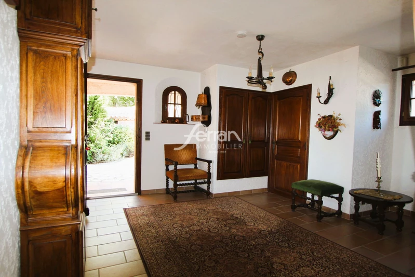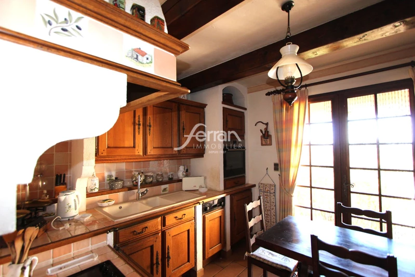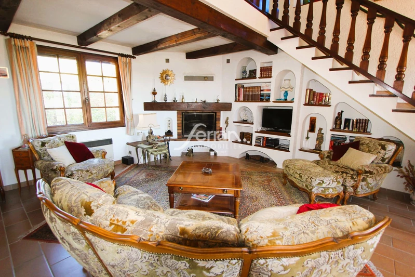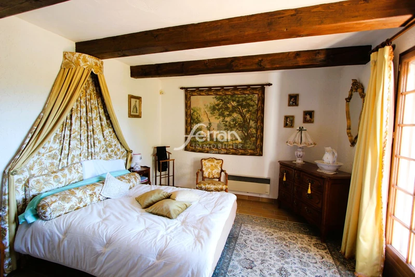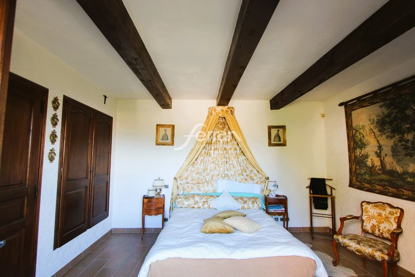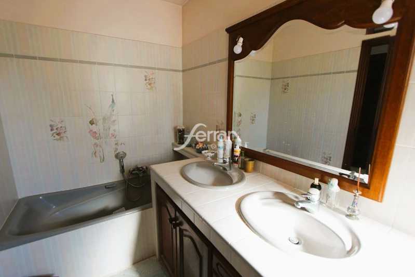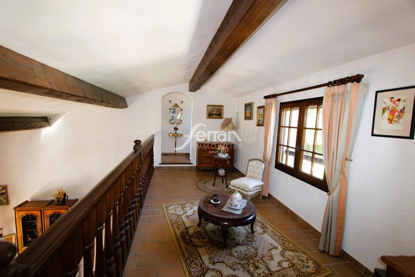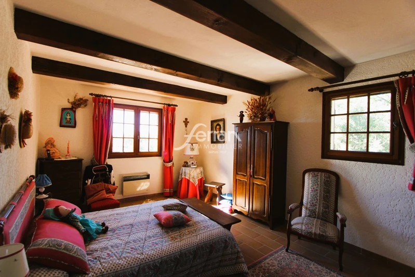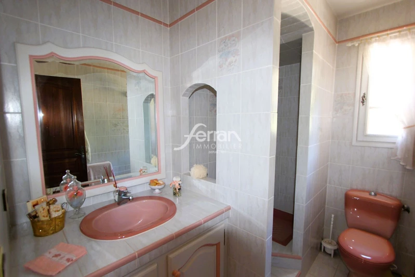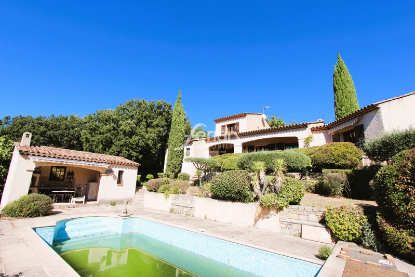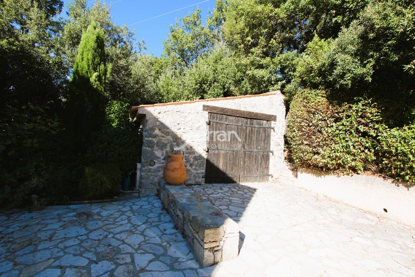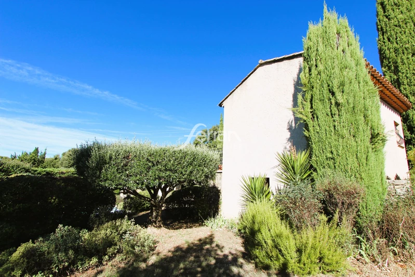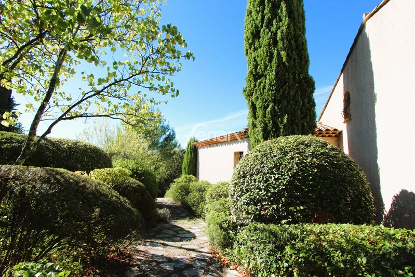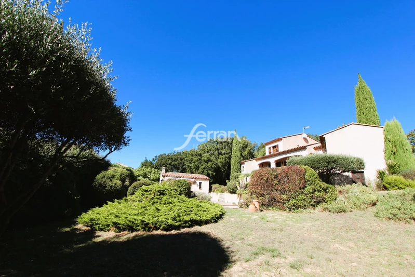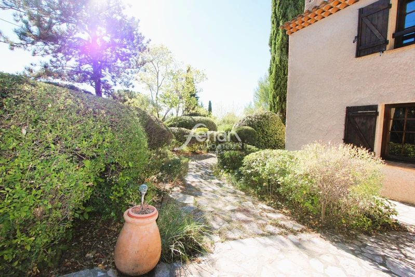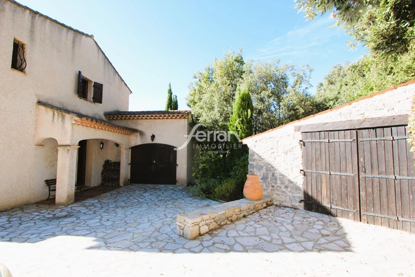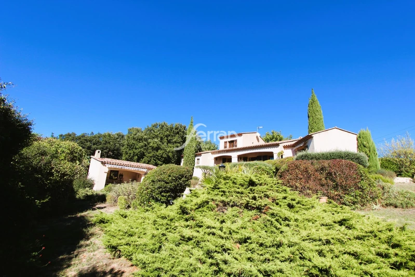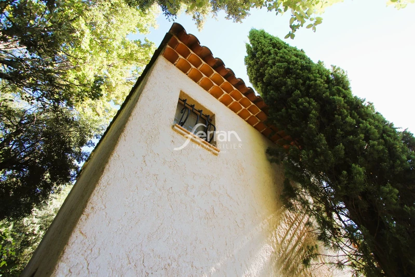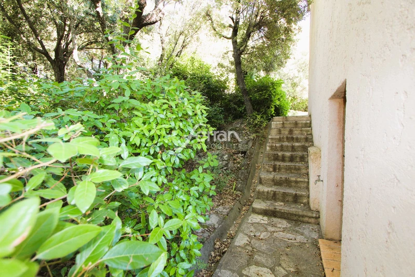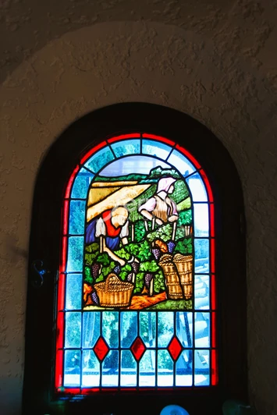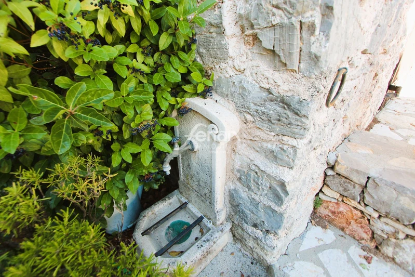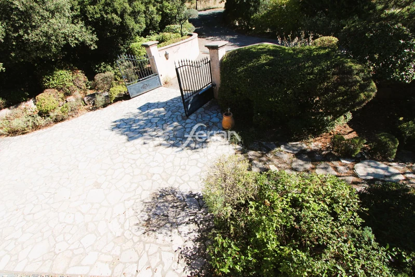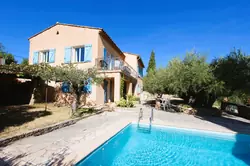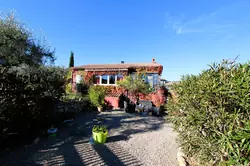504 000 €
Exclu
Flayosc (83780) -
vente maison
4 room - 2 bedroom - 130 m²
Ferran Immobilier invites you to exclusively discover this traditionally built house from 1993 with a living area of approximately 130m², featuring on the ground floor a large entrance hall with a storage closet, a separate toilet with a hand basin, a separate equipped kitchen, a living room of over 40m² with a cathedral ceiling and a closed fireplace, a 15m² bedroom with a built-in closet, and a bathroom with double sinks. Upstairs, you will find a relaxation/library area on the mezzanine, then a large 17m² bedroom with a storage closet, and a shower room with its own toilet. The 1851m² garden, perfectly maintained and planted with Mediterranean species, includes a swimming pool and its sunbathing area. The villa offers many features: a fitted summer kitchen, a utility room with toilet, a large covered south-facing terrace, a tiled garage of about 23m², an 18m² stone shed, a cellar, ample parking space, a water softener, an electric gate, and an intercom. Great potential in a completely peaceful setting close to the village. Property offered by Fanny BONZI, commercial agent registered with DRAGUIGNAN RCS no. 909 663 379 Information about the risks this property is exposed to is available on the Géorisques website: www.georisques.gouv.fr
- Surface of the living : 40 m²
- Surface of the land : 1851 m²
- Year of construction : 1993
- Exposure : Sud
- View : Campagne
- External condition : good
- Cover : tiles
- 2 bedroom
- 1 terrace
- 1 bathroom
- 1 shower
- 2 toilet
- 1 garage
- 4 parking
- 1 cellar
Benefits
- Piscine
- Cheminée
- Chambre de plain-pied
- Portail automatique
- Atelier
- Calme
