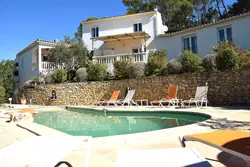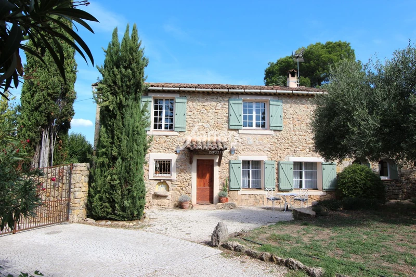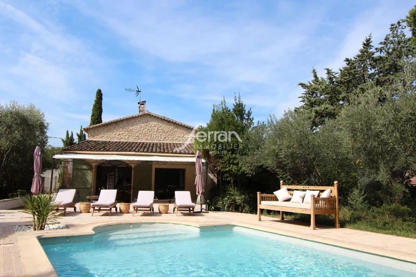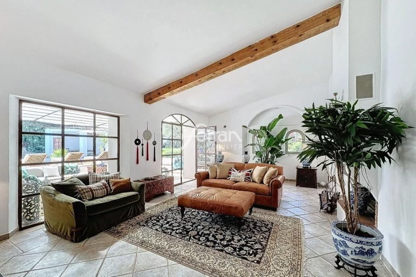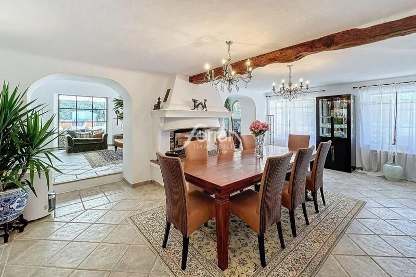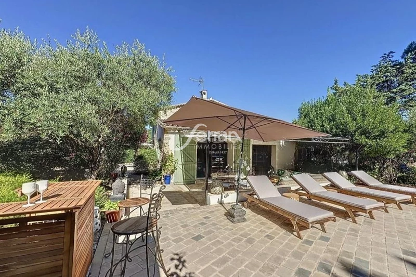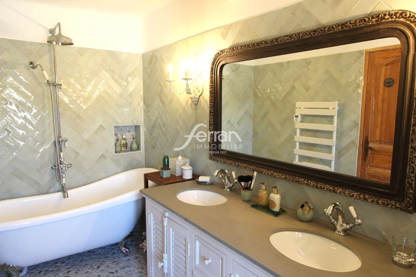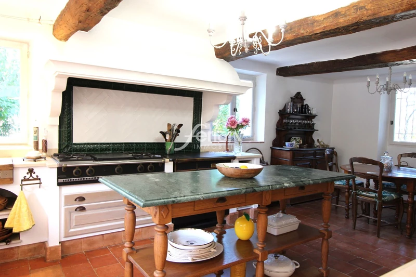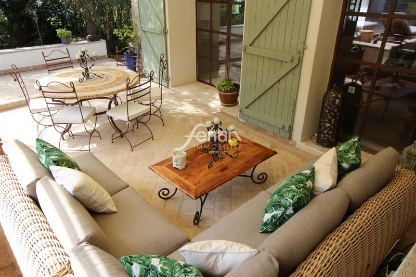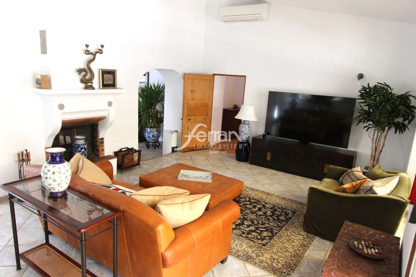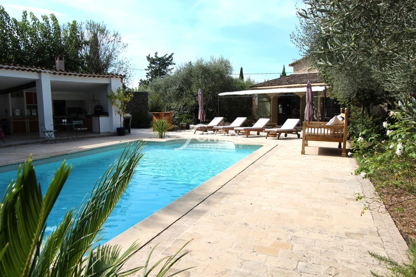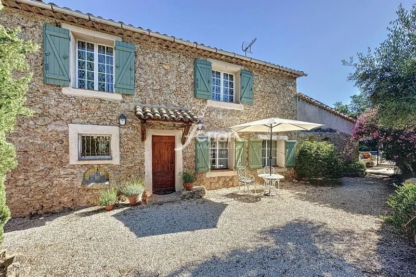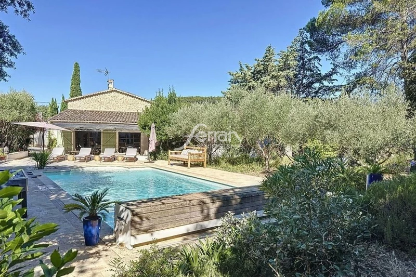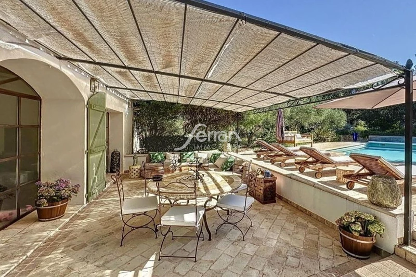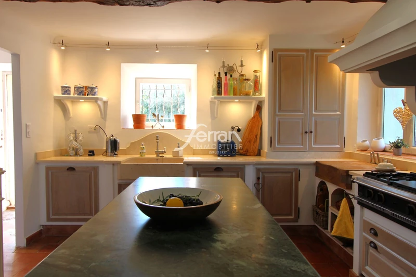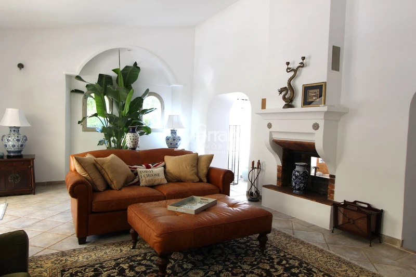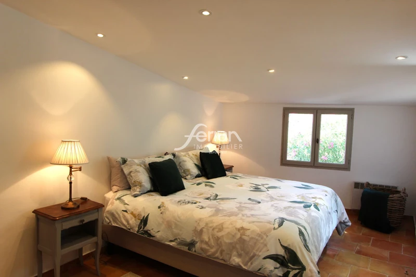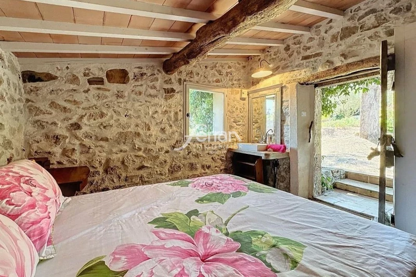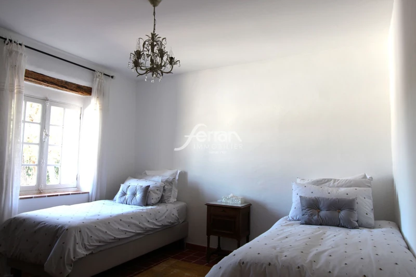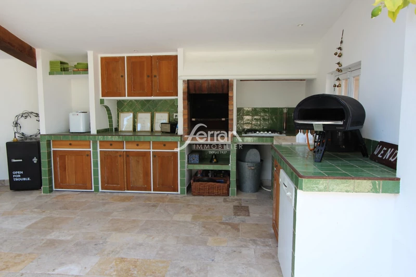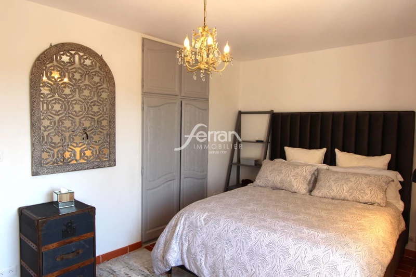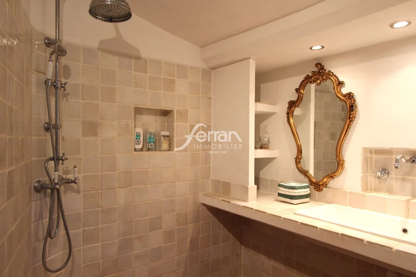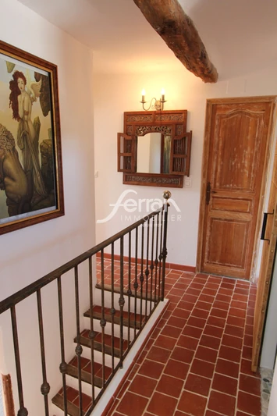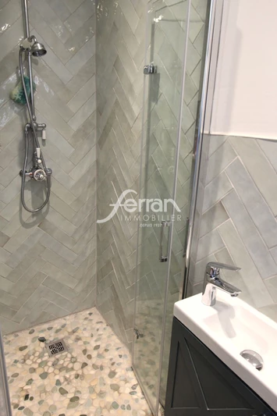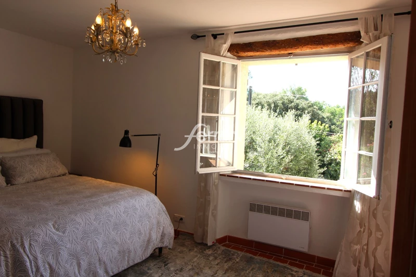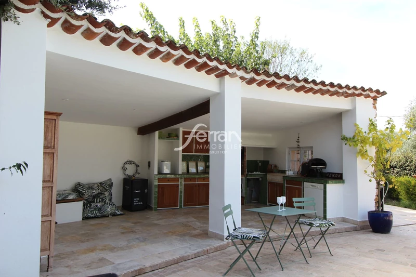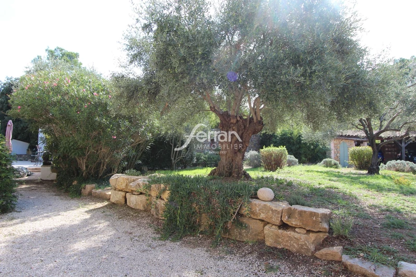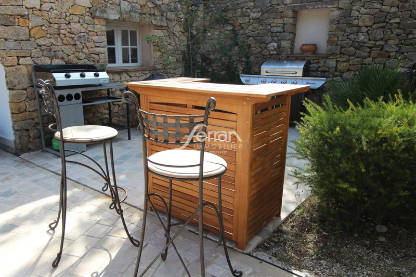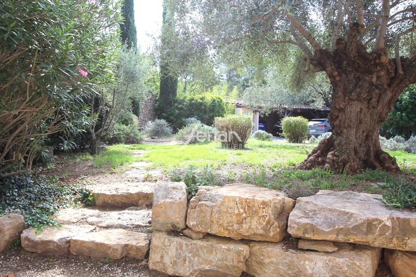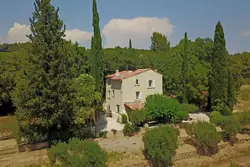945 000 €
Lorgues (83510) -
vente maison bastide
5 room - 4 bedroom - 189 m²
The Ferran agency invites you to discover this stunning stone bastide built in 1847. Its living area of 189m² includes a large, bright living space, a fully equipped separate kitchen with a spacious pantry/laundry room, a dining room, and a living room with a double-sided fireplace with a closed hearth.
Still on the garden level, you will find a master suite comprising a bedroom, office, shower room, and separate toilet.
The upper floor features three large bedrooms with built-in closets, a bathroom with a double sink and toilet, a shower, and a separate toilet.
The bastide is set on a fully fenced plot of 2,787m² planted with Mediterranean species such as olive trees, flowering laurels, holm oaks, and lavender... The outdoors offer a traditional 11x5 meter chlorine pool, a summer kitchen fully equipped with water and electricity, a barbecue area, a 15m² workshop, a double carport, and a stone shed with storage, also connected to water and electricity. A rare find on the real estate market.Property offered by Fanny BONZI, commercial agent RCS of DRAGUIGNAN no. 909 663 379. Information about the risks associated with this property is available on the Géorisques website: www.georisques.gouv.fr
- Surface of the living : 40 m²
- Surface of the land : 2787 m²
- Year of construction : 1847
- Exposure : Sud est
- View : Jardin
- Hot water : Electrique
- Inner condition : excellent
- External condition : good
- Cover : tiles
- 4 bedroom
- 2 terrace
- 1 bathroom
- 2 shower
- 2 toilet
- 3 parking
Benefits
- Piscine
- Cheminée
- Chambre de plain-pied
- Double vitrage
- Portail automatique
- Atelier
- Buanderie
