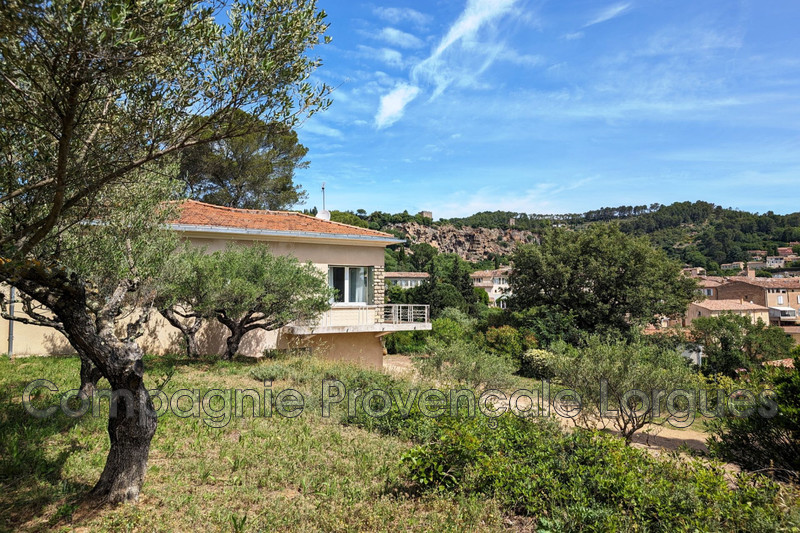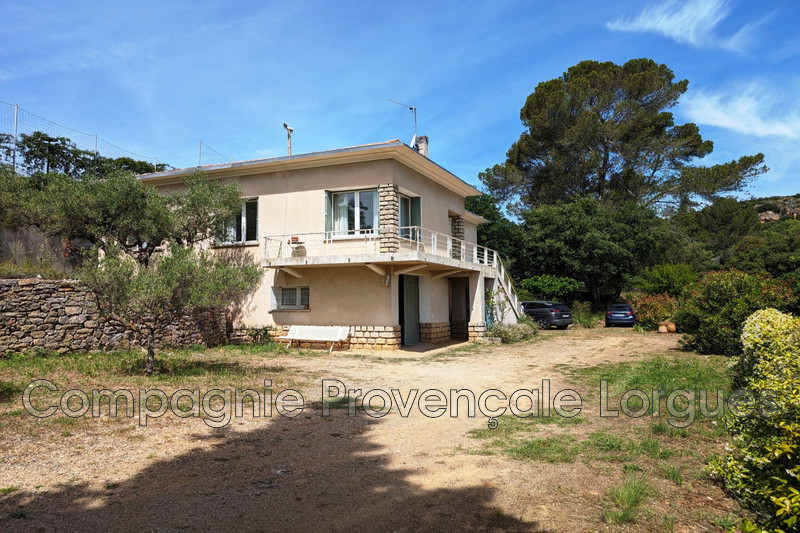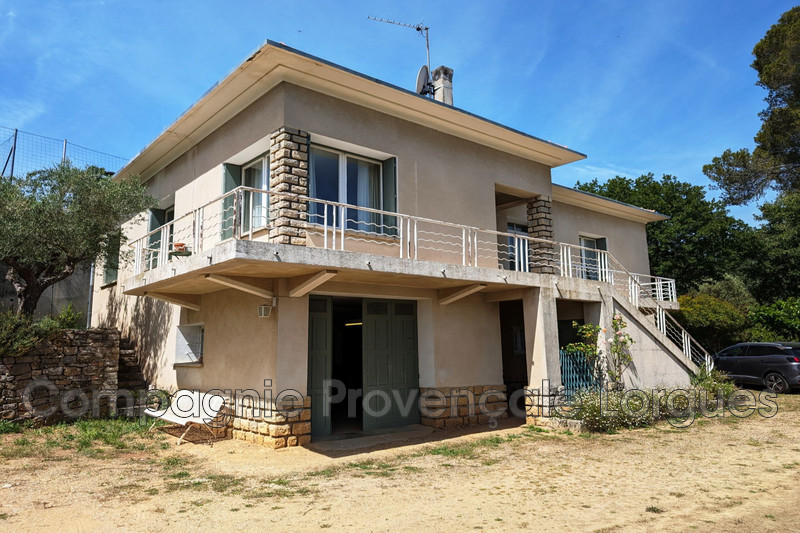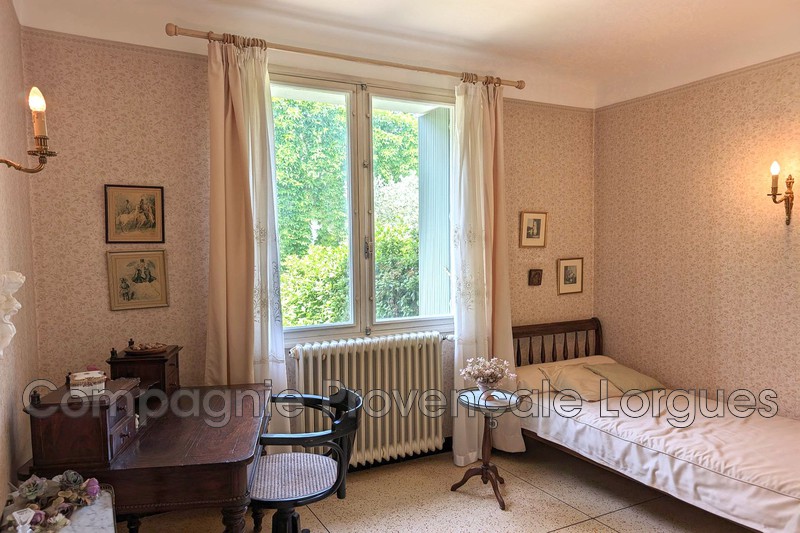Vente maison de caractère réf. 197V1977M
483 000 €
Cotignac (83570) - proche village
vente maison de caractère
5 room - 4 bedroom - 118 m²
COTIGNAC Property of 2753 m², located at the foot of the village, enjoying a panoramic view of the village, the cliff and the neighboring hills. The villa built in 1958 is robust and consists of one floor on the ground floor. Upstairs the living area of 118m² Mason's house, 121 m², well exposed, has 4 bedrooms, a living room with fireplace, a dining room, an independent kitchen with French window opening onto a continuous balcony, a bathroom with bathtub, a pantry and a staircase allowing access to the garden level. Under the house is the garage and a very large room in which the technical part is located: boiler, machines, electrical box, etc. The garden is enclosed and extends over 2,700 m². It is planted with trees: olive trees, fig trees, etc. It is possible to divide up the plots for a new construction! To see quickly!
- Surface of the living : 30 m²
- Surface of the land : 2753 m²
- Year of construction : 1958
- View : Panoramique
- Hot water : Fuel
- Inner condition : to modernize
- External condition : good
- Cover : tiles
- 4 bedroom
- 2 terrace
- 1 shower
- 1 toilet
- 1 garage
- 1 parking
Benefits
- Piscinnable
- Garage
- Atelier
- Cheminée
- Vue panoramique dégagée
- Oliveraie
- Terrain borné
- Portail
- Surfaces au sol total 228m²
Legal information
- 483 000 €
Fees paid by the owner, no current procedure, information on the risks to which this property is exposed is available on georisques.gouv.fr, click here to consulted our price list
Contact agency
Compagnie Provençale Lorgues90, Chemin de Peylong
83510 Lorgues
Website Compagnie Provençale Lorgues






















